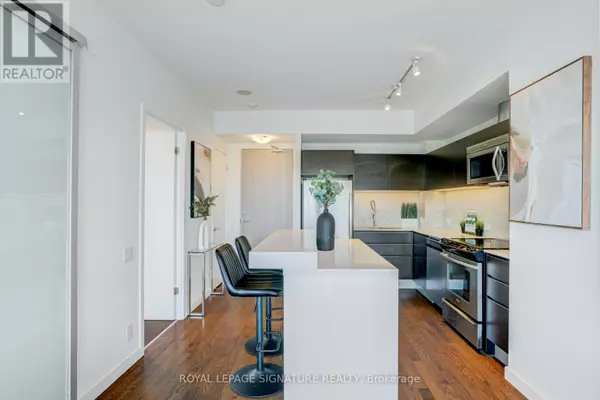REQUEST A TOUR

$ 599,000
Est. payment | /mo
1 Bed
1 Bath
499 SqFt
$ 599,000
Est. payment | /mo
1 Bed
1 Bath
499 SqFt
Key Details
Property Type Condo
Sub Type Condominium/Strata
Listing Status Active
Purchase Type For Sale
Square Footage 499 sqft
Price per Sqft $1,200
Subdivision Waterfront Communities C8
MLS® Listing ID C9382699
Bedrooms 1
Condo Fees $639/mo
Originating Board Toronto Regional Real Estate Board
Property Description
Experience breathtaking views from this 1 bed, 1 bath suite with 1 parking spot,and 1 locker, in the iconic Gooderham Building. Floor-to-ceiling windows flood the space with natural light, and the extra-large balcony spans the entire width of the condo, perfect for relaxing or entertaining.This thoughtfully designed floor plan includes upgrades like a custom kitchen island, modular floored balcony, and custom closets for all your storage needs. Enjoy world-class amenities which include Fitness room, yoga studio, steam rooms, sauna, and a swimming pool. Take advantage of the convenient location just steps from the streetcar, with easy access to the QEW and DVP.With restaurants, shopping, and art studios right at your doorstep, this condo offers the perfect blend of urban living and luxury. Don't miss out on this incredible opportunity! **** EXTRAS **** Includes: fridge,stove,microwave hoodvent,dishwasher, washer/dryer, 1 parking spot and 1 locker. (id:24570)
Location
Province ON
Rooms
Extra Room 1 Main level 3.66 m X 3.56 m Living room
Extra Room 2 Main level 3.66 m X 3.56 m Dining room
Extra Room 3 Main level 3.35 m X 2.74 m Primary Bedroom
Interior
Heating Forced air
Cooling Central air conditioning
Flooring Hardwood
Exterior
Garage Yes
Community Features Pet Restrictions
Waterfront No
View Y/N Yes
View View
Total Parking Spaces 1
Private Pool Yes
Others
Ownership Condominium/Strata
GET MORE INFORMATION








