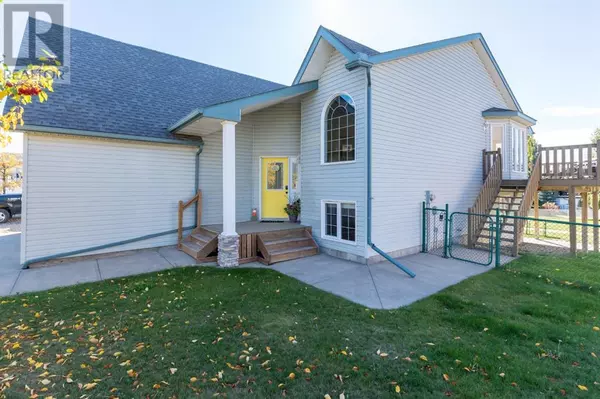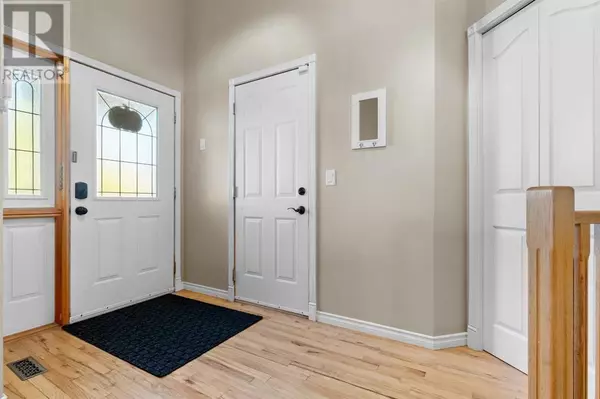
4 Beds
4 Baths
1,772 SqFt
4 Beds
4 Baths
1,772 SqFt
Key Details
Property Type Single Family Home
Sub Type Freehold
Listing Status Active
Purchase Type For Sale
Square Footage 1,772 sqft
Price per Sqft $355
MLS® Listing ID A2170566
Style Bi-level
Bedrooms 4
Originating Board Calgary Real Estate Board
Year Built 2002
Lot Size 8,712 Sqft
Acres 8712.0
Property Description
Location
Province AB
Rooms
Extra Room 1 Second level 13.42 Ft x 23.50 Ft Loft
Extra Room 2 Basement Measurements not available 4pc Bathroom
Extra Room 3 Basement Measurements not available 4pc Bathroom
Extra Room 4 Basement 10.58 Ft x 14.08 Ft Bedroom
Extra Room 5 Basement 13.50 Ft x 14.08 Ft Bedroom
Extra Room 6 Basement 6.58 Ft x 8.17 Ft Laundry room
Interior
Heating Forced air, , In Floor Heating
Cooling None
Flooring Carpeted, Ceramic Tile, Hardwood, Linoleum
Exterior
Garage Yes
Garage Spaces 2.0
Garage Description 2
Fence Fence
Waterfront No
View Y/N Yes
View View
Total Parking Spaces 4
Private Pool No
Building
Lot Description Landscaped
Architectural Style Bi-level
Others
Ownership Freehold
GET MORE INFORMATION








