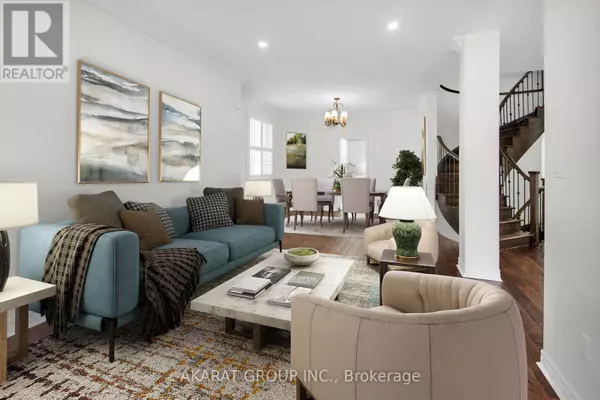
6 Beds
5 Baths
6 Beds
5 Baths
Key Details
Property Type Single Family Home
Sub Type Freehold
Listing Status Active
Purchase Type For Sale
Subdivision Rose
MLS® Listing ID W9382587
Bedrooms 6
Half Baths 1
Originating Board Toronto Regional Real Estate Board
Property Description
Location
Province ON
Rooms
Extra Room 1 Second level 7.16 m X 4.74 m Primary Bedroom
Extra Room 2 Second level 3.62 m X 4.7 m Bedroom 2
Extra Room 3 Second level 5.07 m X 3.46 m Bedroom 3
Extra Room 4 Second level 3.61 m X 3.27 m Bedroom 4
Extra Room 5 Basement 3.62 m X 4.42 m Bedroom
Extra Room 6 Basement 3.32 m X 3.63 m Bedroom
Interior
Heating Forced air
Cooling Central air conditioning
Flooring Hardwood, Laminate, Tile
Fireplaces Number 1
Exterior
Parking Features Yes
View Y/N No
Total Parking Spaces 4
Private Pool No
Building
Lot Description Landscaped
Story 2
Sewer Sanitary sewer
Others
Ownership Freehold
GET MORE INFORMATION








