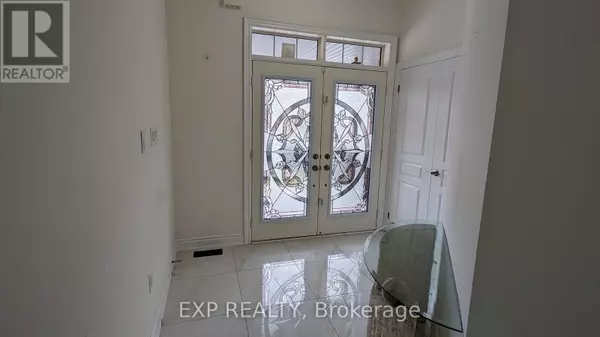
5 Beds
4 Baths
2,999 SqFt
5 Beds
4 Baths
2,999 SqFt
Key Details
Property Type Single Family Home
Sub Type Freehold
Listing Status Active
Purchase Type For Rent
Square Footage 2,999 sqft
Subdivision Northwest Brampton
MLS® Listing ID W9382477
Bedrooms 5
Half Baths 1
Originating Board Toronto Regional Real Estate Board
Property Description
Location
Province ON
Rooms
Extra Room 1 Second level 3.66 m X 3.35 m Bedroom 5
Extra Room 2 Second level 2.1 m X 3 m Bathroom
Extra Room 3 Second level 3.96 m X 6.1 m Bedroom
Extra Room 4 Second level 3.56 m X 3.81 m Bedroom 2
Extra Room 5 Second level 4.12 m X 3.8 m Bedroom 3
Extra Room 6 Second level 4.37 m X 4.1 m Bedroom 4
Interior
Heating Forced air
Cooling Central air conditioning
Flooring Hardwood, Ceramic
Exterior
Garage Yes
Fence Fenced yard
Waterfront No
View Y/N No
Total Parking Spaces 3
Private Pool No
Building
Story 2
Sewer Sanitary sewer
Others
Ownership Freehold
Acceptable Financing Monthly
Listing Terms Monthly
GET MORE INFORMATION








