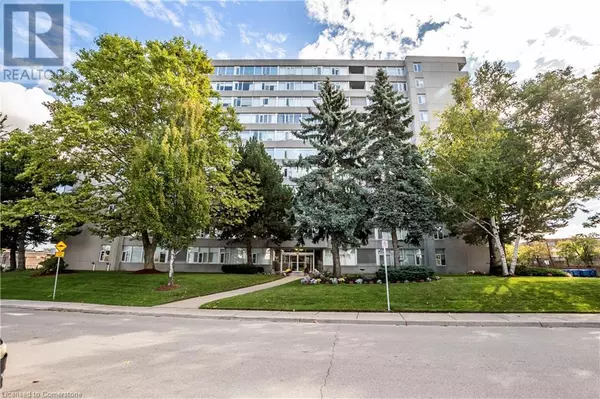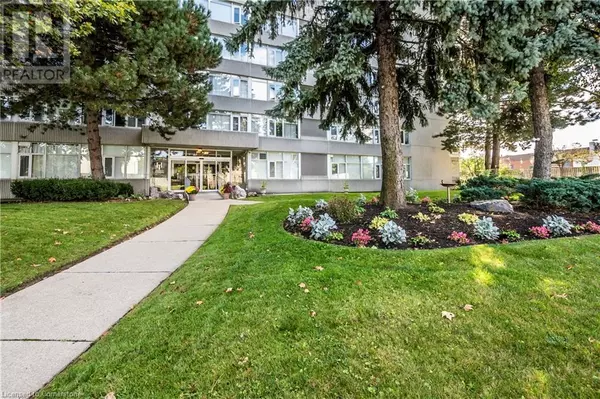
3 Beds
2 Baths
1,373 SqFt
3 Beds
2 Baths
1,373 SqFt
Key Details
Property Type Condo
Sub Type Condominium
Listing Status Active
Purchase Type For Sale
Square Footage 1,373 sqft
Price per Sqft $436
Subdivision 281 - Red Hill
MLS® Listing ID 40657383
Bedrooms 3
Condo Fees $892/mo
Originating Board Cornerstone - Hamilton-Burlington
Property Description
Location
Province ON
Rooms
Extra Room 1 Main level 6'1'' x 9'10'' Foyer
Extra Room 2 Main level Measurements not available Laundry room
Extra Room 3 Main level 18'9'' x 11'8'' Living room
Extra Room 4 Main level 7'4'' x 16'9'' Kitchen
Extra Room 5 Main level 9'10'' x 8'4'' Dining room
Extra Room 6 Main level 8'10'' x 14'0'' Bedroom
Interior
Heating Baseboard heaters,
Cooling Window air conditioner
Fireplaces Number 1
Fireplaces Type Other - See remarks
Exterior
Garage Yes
Community Features Quiet Area, School Bus
View Y/N Yes
View View (panoramic)
Total Parking Spaces 1
Private Pool No
Building
Story 1
Sewer Municipal sewage system
Others
Ownership Condominium
GET MORE INFORMATION








