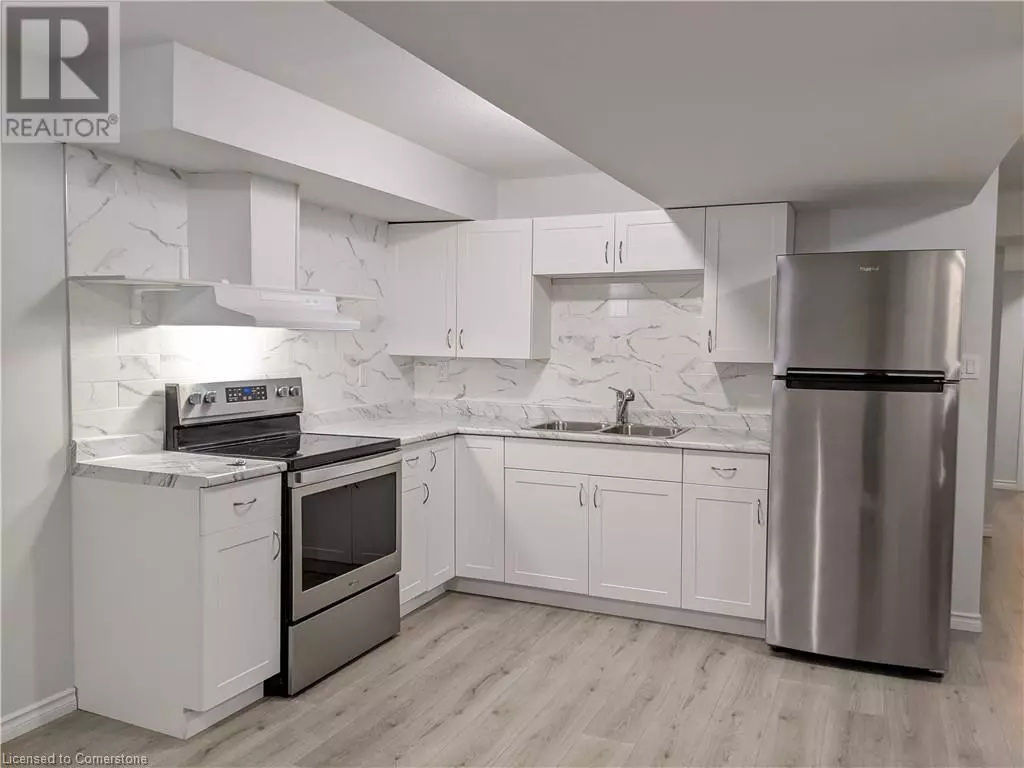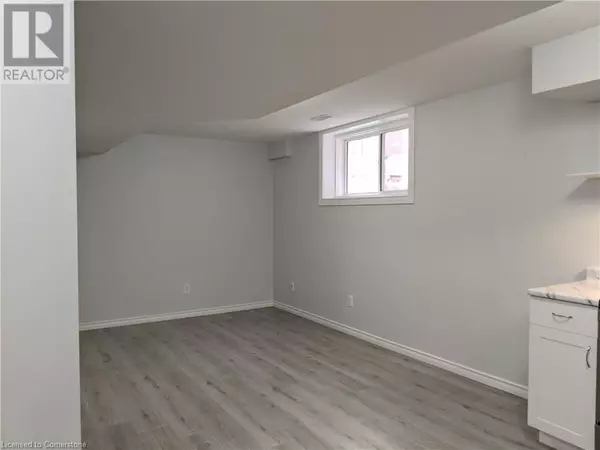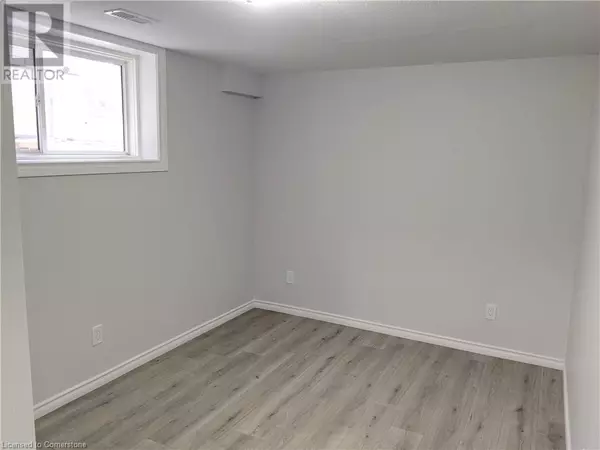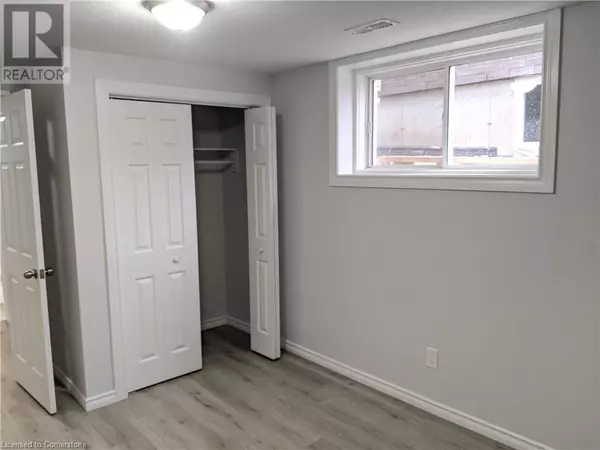
1 Bed
1 Bath
650 SqFt
1 Bed
1 Bath
650 SqFt
Key Details
Property Type Single Family Home
Sub Type Freehold
Listing Status Active
Purchase Type For Rent
Square Footage 650 sqft
Subdivision 335 - Pioneer Park/Doon/Wyldwoods
MLS® Listing ID 40655581
Bedrooms 1
Originating Board Cornerstone - Waterloo Region
Year Built 2020
Property Description
Location
Province ON
Rooms
Extra Room 1 Basement Measurements not available Laundry room
Extra Room 2 Basement 14'2'' x 9'9'' Living room
Extra Room 3 Basement 14'2'' x 9'2'' Bedroom
Extra Room 4 Basement 10'3'' x 7'3'' Kitchen
Extra Room 5 Basement 7'3'' x 4'8'' 3pc Bathroom
Interior
Heating Forced air,
Cooling Central air conditioning
Exterior
Garage No
Community Features School Bus
Waterfront No
View Y/N No
Total Parking Spaces 1
Private Pool No
Building
Story 1
Sewer Municipal sewage system
Others
Ownership Freehold
Acceptable Financing Monthly
Listing Terms Monthly
GET MORE INFORMATION








