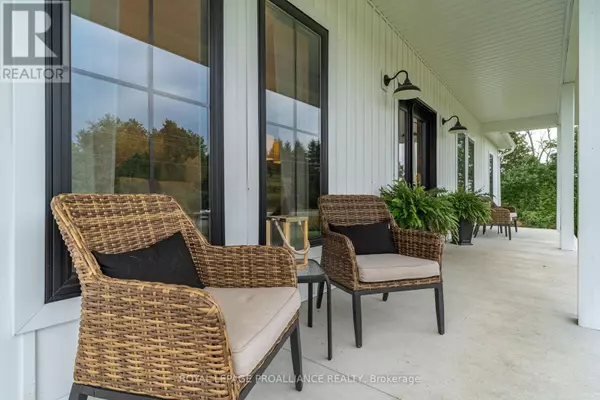
5 Beds
4 Baths
1,999 SqFt
5 Beds
4 Baths
1,999 SqFt
Key Details
Property Type Single Family Home
Sub Type Freehold
Listing Status Active
Purchase Type For Sale
Square Footage 1,999 sqft
Price per Sqft $674
Subdivision Baltimore
MLS® Listing ID X9379980
Style Bungalow
Bedrooms 5
Half Baths 1
Originating Board Central Lakes Association of REALTORS®
Property Description
Location
Province ON
Rooms
Extra Room 1 Basement 3.91 m X 3.63 m Bedroom 4
Extra Room 2 Basement 3.93 m X 3.37 m Bedroom 5
Extra Room 3 Basement 3.08 m X 2.93 m Bathroom
Extra Room 4 Basement 14.02 m X 6.55 m Recreational, Games room
Extra Room 5 Main level 3.05 m X 4.31 m Kitchen
Extra Room 6 Main level 4 m X 4.31 m Dining room
Interior
Heating Forced air
Cooling Central air conditioning
Fireplaces Type Woodstove
Exterior
Garage Yes
Waterfront No
View Y/N No
Total Parking Spaces 9
Private Pool No
Building
Story 1
Sewer Septic System
Architectural Style Bungalow
Others
Ownership Freehold
GET MORE INFORMATION








