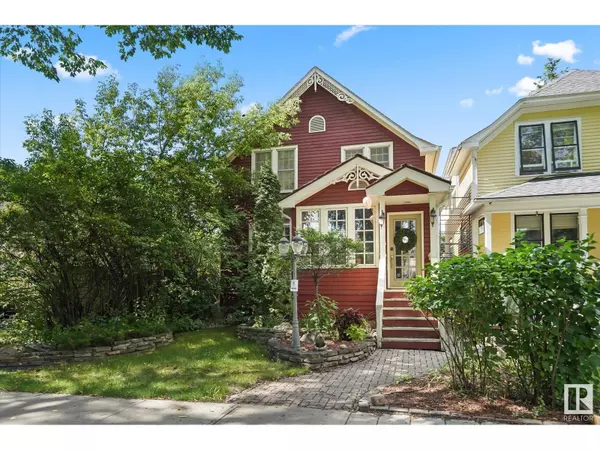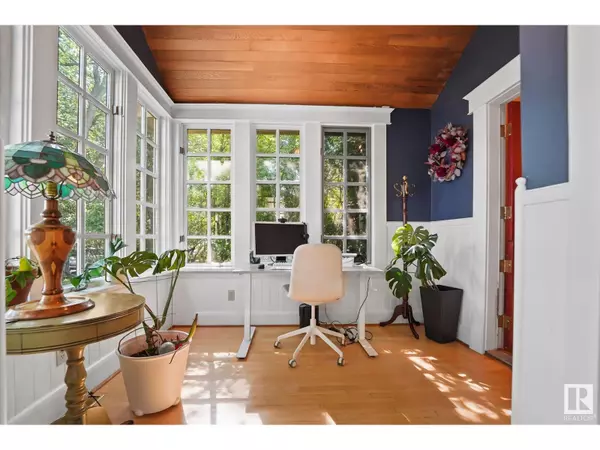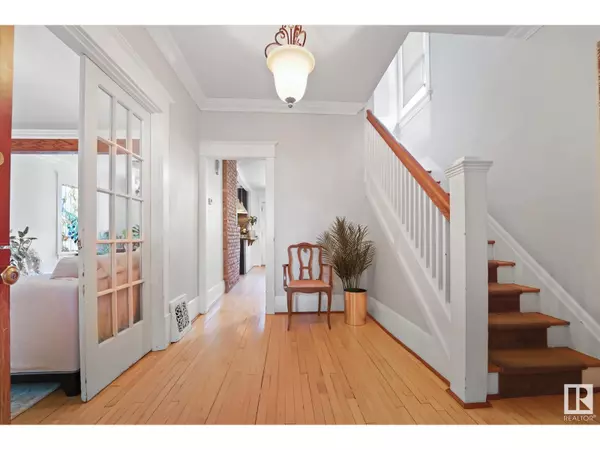REQUEST A TOUR

$ 615,000
Est. payment | /mo
4 Beds
3 Baths
1,493 SqFt
$ 615,000
Est. payment | /mo
4 Beds
3 Baths
1,493 SqFt
Key Details
Property Type Single Family Home
Sub Type Freehold
Listing Status Active
Purchase Type For Sale
Square Footage 1,493 sqft
Price per Sqft $411
Subdivision Westmount
MLS® Listing ID E4408638
Bedrooms 4
Half Baths 1
Originating Board REALTORS® Association of Edmonton
Year Built 1912
Property Description
Experience timeless elegance in this stunning character home, nestled in the heart of Westmount, downtown Edmonton. This beautifully preserved masterpiece boasts a bright, open floor plan with 3 spacious bedrooms, 3 modern bathrooms, and a separate entrance. The gourmet kitchen, complete with stainless steel appliances and a gas stove, is a chef's dream. The dining room dazzles with an original stained glass window, adding historic charm, while French doors lead to a deck overlooking your private oasis. The massive backyard features custom stonework, flourishing garden beds, perennial blooms, a relaxing hot tub, and an oversized double detached garage. Located on a particularly strong street for neighbor connections, this home enjoys a yearly block party, friendly neighbors, and a lively atmosphere for trick-or-treaters. Plus, it's conveniently close to schools, a fitness center, and all the amenities, shopping, and dining you could wish for. This rare gem in a coveted neighborhood is a must-see! (id:24570)
Location
Province AB
Rooms
Extra Room 1 Basement 2.56 m X 3.97 m Bedroom 4
Extra Room 2 Basement 3.72 m X 6.91 m Recreation room
Extra Room 3 Basement 3.64 m X 2.65 m Laundry room
Extra Room 4 Main level 4.4 m X 3.85 m Living room
Extra Room 5 Main level 3.91 m X 3.9 m Dining room
Extra Room 6 Main level 3.76 m X 3.42 m Kitchen
Interior
Heating Forced air
Exterior
Parking Features Yes
Fence Fence
View Y/N No
Private Pool No
Building
Story 2
Others
Ownership Freehold
GET MORE INFORMATION








