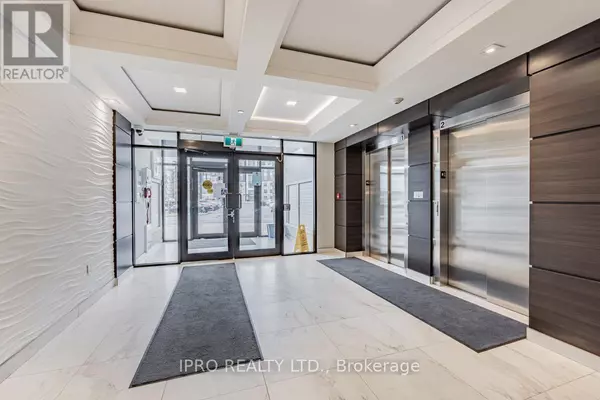
2 Beds
2 Baths
999 SqFt
2 Beds
2 Baths
999 SqFt
Key Details
Property Type Condo
Sub Type Condominium/Strata
Listing Status Active
Purchase Type For Sale
Square Footage 999 sqft
Price per Sqft $725
Subdivision Beaty
MLS® Listing ID W9376325
Bedrooms 2
Condo Fees $491/mo
Originating Board Toronto Regional Real Estate Board
Property Description
Location
Province ON
Rooms
Extra Room 1 Main level 1.7 m X 1.83 m Foyer
Extra Room 2 Main level 2.95 m X 2.2 m Kitchen
Extra Room 3 Main level 2.22 m X 4.75 m Living room
Extra Room 4 Main level 2.22 m X 4.75 m Dining room
Extra Room 5 Main level 3.4 m X 4.8 m Primary Bedroom
Extra Room 6 Main level 3.85 m X 3 m Bedroom
Interior
Heating Forced air
Cooling Central air conditioning
Flooring Ceramic, Hardwood
Exterior
Garage Yes
Community Features Pet Restrictions
Waterfront No
View Y/N No
Total Parking Spaces 1
Private Pool No
Others
Ownership Condominium/Strata
GET MORE INFORMATION








