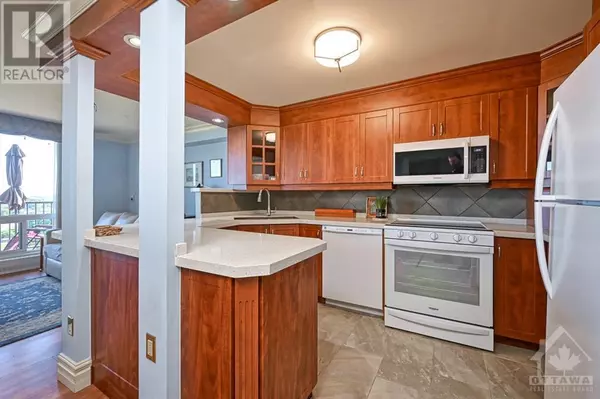
2 Beds
2 Baths
2 Beds
2 Baths
Key Details
Property Type Condo
Sub Type Condominium/Strata
Listing Status Active
Purchase Type For Sale
Subdivision Carson Meadows
MLS® Listing ID 1414110
Bedrooms 2
Half Baths 1
Condo Fees $785/mo
Originating Board Ottawa Real Estate Board
Year Built 1974
Property Description
Location
Province ON
Rooms
Extra Room 1 Main level Measurements not available Foyer
Extra Room 2 Main level 19'5\" x 10'0\" Living room
Extra Room 3 Main level 11'0\" x 10'0\" Dining room
Extra Room 4 Main level 12'0\" x 7'9\" Kitchen
Extra Room 5 Main level Measurements not available 2pc Bathroom
Extra Room 6 Main level 15'0\" x 12'0\" Primary Bedroom
Interior
Heating Hot water radiator heat, Radiant heat
Cooling Window air conditioner
Flooring Laminate, Tile
Exterior
Garage Yes
Community Features Recreational Facilities, Pets Allowed With Restrictions
Waterfront No
View Y/N Yes
View River view
Total Parking Spaces 1
Private Pool No
Building
Story 1
Sewer Municipal sewage system
Others
Ownership Condominium/Strata
GET MORE INFORMATION








