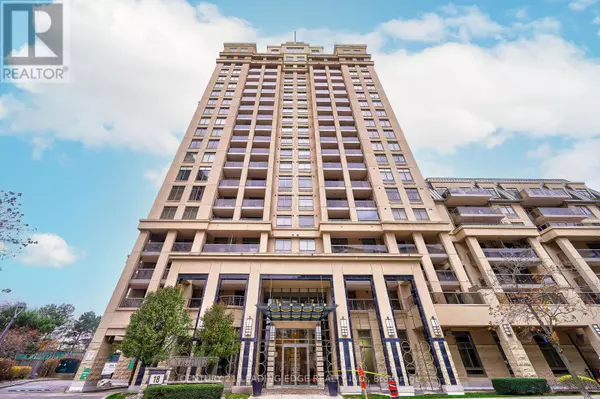
2 Beds
2 Baths
599 SqFt
2 Beds
2 Baths
599 SqFt
Key Details
Property Type Condo
Sub Type Condominium/Strata
Listing Status Active
Purchase Type For Sale
Square Footage 599 sqft
Price per Sqft $984
Subdivision Bayview Village
MLS® Listing ID C9375099
Bedrooms 2
Condo Fees $761/mo
Originating Board Toronto Regional Real Estate Board
Property Description
Location
Province ON
Rooms
Extra Room 1 Ground level 4.07 m X 3.33 m Living room
Extra Room 2 Ground level 4.07 m X 3.33 m Dining room
Extra Room 3 Ground level 2.7 m X 2.68 m Kitchen
Extra Room 4 Ground level 4.02 m X 2.83 m Primary Bedroom
Extra Room 5 Ground level 2.65 m X 2.32 m Den
Interior
Heating Forced air
Cooling Central air conditioning
Flooring Hardwood, Tile, Carpeted
Exterior
Parking Features Yes
Community Features Pet Restrictions
View Y/N No
Total Parking Spaces 1
Private Pool Yes
Others
Ownership Condominium/Strata
GET MORE INFORMATION








