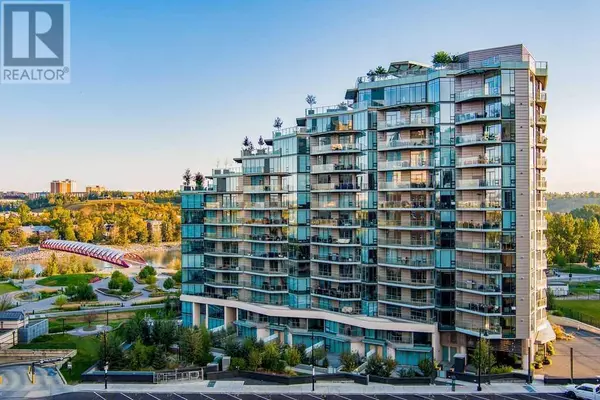
2 Beds
3 Baths
2,402 SqFt
2 Beds
3 Baths
2,402 SqFt
Key Details
Property Type Condo
Sub Type Condominium/Strata
Listing Status Active
Purchase Type For Sale
Square Footage 2,402 sqft
Price per Sqft $687
Subdivision Eau Claire
MLS® Listing ID A2168851
Style High rise
Bedrooms 2
Half Baths 1
Condo Fees $2,210/mo
Originating Board Calgary Real Estate Board
Year Built 2019
Property Description
Location
Province AB
Rooms
Extra Room 1 Second level 25.58 Ft x 11.75 Ft Primary Bedroom
Extra Room 2 Second level 10.08 Ft x 9.50 Ft 5pc Bathroom
Extra Room 3 Second level 12.50 Ft x 4.50 Ft Other
Extra Room 4 Second level 12.67 Ft x 10.67 Ft Bedroom
Extra Room 5 Second level 8.83 Ft x 5.58 Ft 3pc Bathroom
Extra Room 6 Second level 17.00 Ft x 7.33 Ft Office
Interior
Heating Central heating, Other, , In Floor Heating
Cooling Central air conditioning
Flooring Hardwood, Marble
Fireplaces Number 1
Exterior
Garage Yes
Fence Partially fenced
Community Features Fishing, Pets Allowed, Pets Allowed With Restrictions
View Y/N No
Total Parking Spaces 2
Private Pool No
Building
Story 14
Architectural Style High rise
Others
Ownership Condominium/Strata
GET MORE INFORMATION








