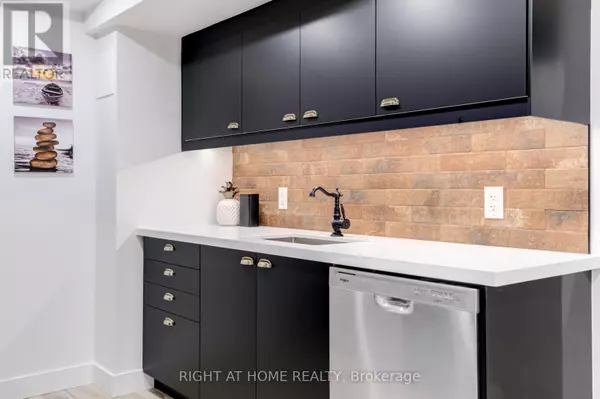REQUEST A TOUR

$ 2,600
2 Beds
1 Bath
$ 2,600
2 Beds
1 Bath
Key Details
Property Type Single Family Home
Sub Type Freehold
Listing Status Active
Purchase Type For Rent
Subdivision Bristol-London
MLS® Listing ID N9372969
Bedrooms 2
Originating Board Toronto Regional Real Estate Board
Property Description
Rare find! 2024 renovation! Never lived in! Come home to this Brand new, bright & open concept legal basement apartment with 2 bedrooms + 1 bath! Separate entrance! Separate laundry! 2 parking spaces! High Ceiling! No expense spared with designer finishes including a gorgeous Kitchen with stainless steel appliances! Dark cabinetry with gold handles! brick accent wall! White quartz countertop with rustic brick backsplash! Bathroom with glass shower! Laundry w/ brand new Washer & Dryer! Hanging rod! Folding table and white quartz countertop! Chevron Barn Doors! All closets with organizers! Luxury vinyl flooring! Cold cellar/cantina! Large pantry and a water softener system! Conveniently located across the street is a 7 Acre Oasis Conservation Area with a 1400 meter walking trail! Bike trail! Soccer fields! Surrounded by numerous parks! Walking distance to schools! Some of the best pubs & restaurants on Main St. South, which is beautifully decorated during Christmas time, grab a hot coco and go ice skating at the Riverwalk! Close the bus stop! Go Train! South lake Hospital! Yonge St! Upper Canada Mall! GO Train! Bus Stop! Costco! Close to highway 400 & 404! **** EXTRAS **** Rare find! Never lived in! (id:24570)
Location
Province ON
Rooms
Extra Room 1 Flat 3.5 m X 2.9 m Primary Bedroom
Extra Room 2 Flat 3.87 m X 2.51 m Bedroom 2
Extra Room 3 Flat 3.41 m X 2.5 m Kitchen
Extra Room 4 Flat 3.85 m X 3.66 m Living room
Extra Room 5 Flat 2.65 m X 1.51 m Laundry room
Interior
Heating Forced air
Cooling Central air conditioning
Flooring Vinyl
Exterior
Garage No
Waterfront No
View Y/N No
Total Parking Spaces 2
Private Pool No
Building
Lot Description Landscaped
Story 2
Sewer Sanitary sewer
Others
Ownership Freehold
Acceptable Financing Monthly
Listing Terms Monthly
GET MORE INFORMATION








