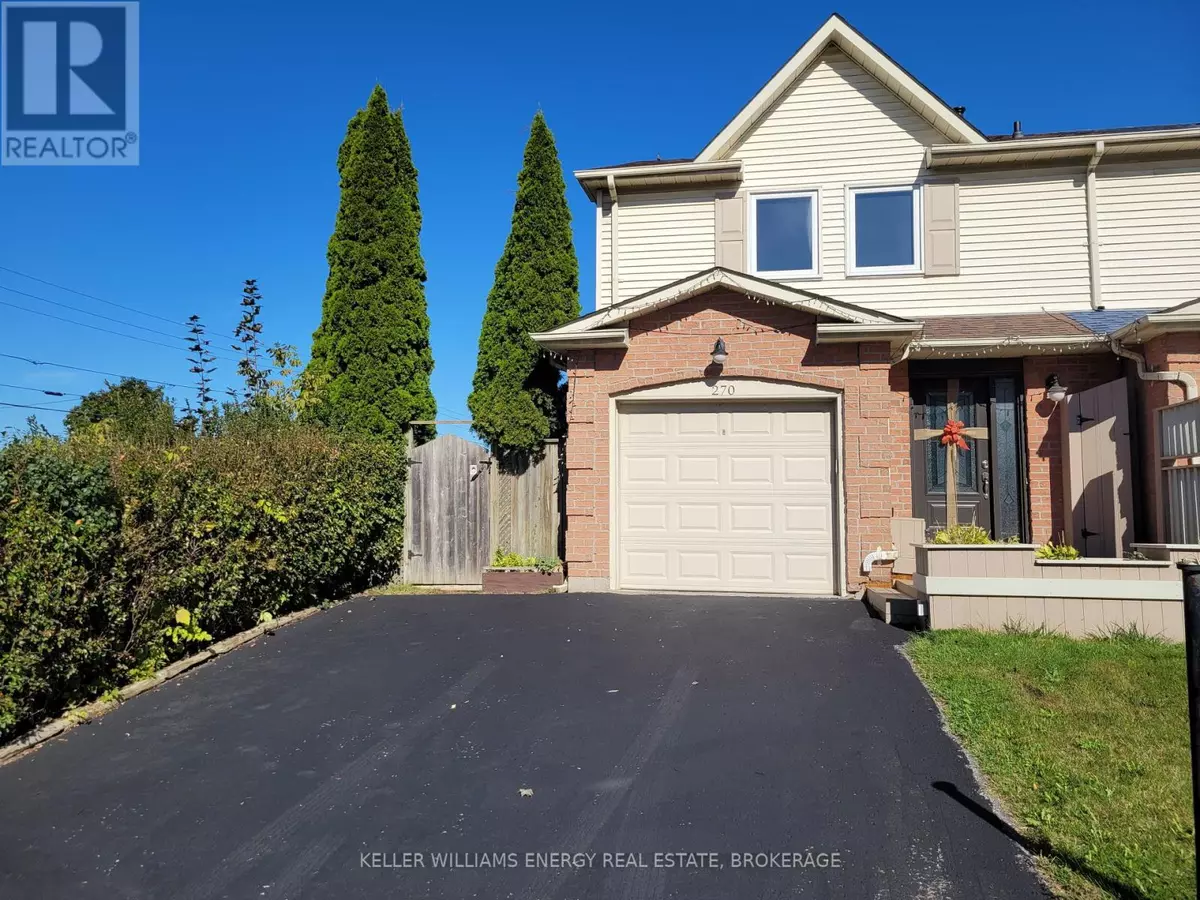
3 Beds
3 Baths
3 Beds
3 Baths
Key Details
Property Type Townhouse
Sub Type Townhouse
Listing Status Active
Purchase Type For Rent
Subdivision Samac
MLS® Listing ID E9372695
Bedrooms 3
Half Baths 1
Originating Board Central Lakes Association of REALTORS®
Property Description
Location
Province ON
Rooms
Extra Room 1 Second level 5.36 m X 4.96 m Primary Bedroom
Extra Room 2 Second level 3.67 m X 2.75 m Bedroom 2
Extra Room 3 Second level 3.05 m X 2.77 m Bedroom 3
Extra Room 4 Basement 4.29 m X 3.37 m Recreational, Games room
Extra Room 5 Main level 4.27 m X 2.16 m Kitchen
Extra Room 6 Main level 5.19 m X 3.04 m Living room
Interior
Heating Forced air
Cooling Central air conditioning
Flooring Ceramic, Laminate, Carpeted
Exterior
Garage Yes
Waterfront No
View Y/N No
Total Parking Spaces 3
Private Pool No
Building
Story 2
Sewer Sanitary sewer
Others
Ownership Freehold
Acceptable Financing Monthly
Listing Terms Monthly
GET MORE INFORMATION








