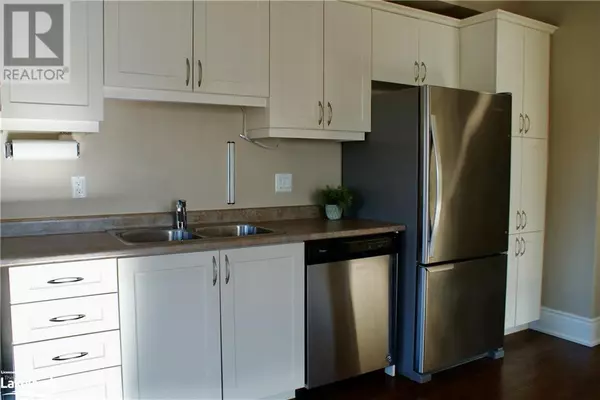
2 Beds
2 Baths
973 SqFt
2 Beds
2 Baths
973 SqFt
Key Details
Property Type Condo
Sub Type Condominium
Listing Status Active
Purchase Type For Sale
Square Footage 973 sqft
Price per Sqft $462
Subdivision Minden
MLS® Listing ID 40654512
Bedrooms 2
Condo Fees $643/mo
Originating Board OnePoint - The Lakelands
Lot Size 0.310 Acres
Acres 13503.6
Property Description
Location
Province ON
Rooms
Extra Room 1 Main level 5'0'' x 9'0'' Foyer
Extra Room 2 Main level 4'0'' x 5'0'' Laundry room
Extra Room 3 Main level Measurements not available 4pc Bathroom
Extra Room 4 Main level Measurements not available 3pc Bathroom
Extra Room 5 Main level 9'11'' x 8'0'' Bedroom
Extra Room 6 Main level 14'0'' x 10'0'' Primary Bedroom
Interior
Heating Radiant heat,
Cooling Wall unit
Exterior
Garage Yes
Community Features Community Centre
Waterfront No
View Y/N No
Total Parking Spaces 1
Private Pool No
Building
Story 1
Sewer Municipal sewage system
Others
Ownership Condominium
GET MORE INFORMATION








