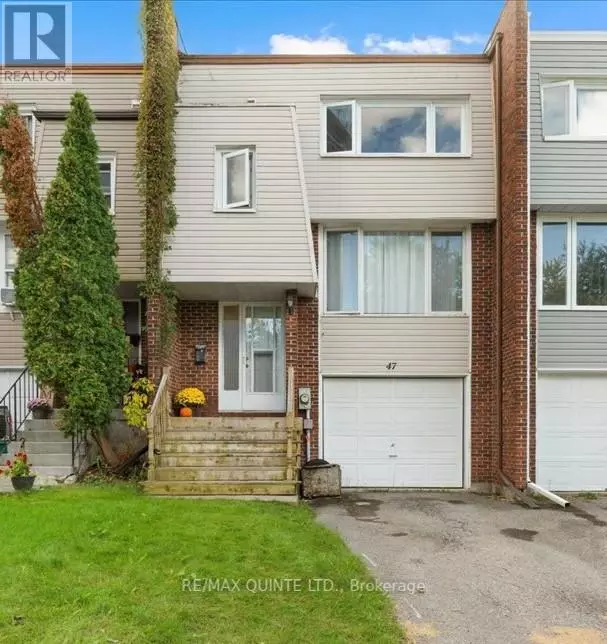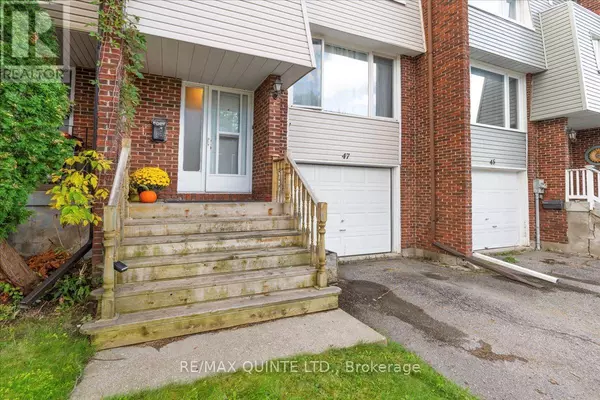REQUEST A TOUR

$ 399,900
Est. payment | /mo
3 Beds
1 Bath
$ 399,900
Est. payment | /mo
3 Beds
1 Bath
Key Details
Property Type Townhouse
Sub Type Townhouse
Listing Status Active
Purchase Type For Sale
MLS® Listing ID X9370942
Bedrooms 3
Originating Board Central Lakes Association of REALTORS®
Property Description
Welcome to your new happy place! This inviting carpet free 3-bedroom, 1-bath townhouse has a well laid out floorplan and close to everything! With its perfect blend of comfort and convenience, this gem is offered at a price that's hard to beat. Step inside and be greeted by a spacious foyer, with a few steps up to a sunlit kitchen that flows effortlessly into the dining space and living room ideal for hosting lively gatherings or enjoying cozy family nights. The kitchen has loads of storage and plenty of counter space along with room for two bar stools. Step out to the balcony with room to Dine, Relax and BBQ. Retreat to one of the three delightful bedrooms, Primary with double closets, all filled with natural light and ample storage, making them perfect for family, guests, or even a home office. But the fun doesn't stop indoors! Step outside to your private backyard through the walkout basement, where weekend barbecues, gardening, or simply unwinding with a good book becomes a delightful routine. Plus, with the convenience of a single-car attached garage, you'll have extra storage and easy access to keep everything organized. Best of all, this townhouse offers affordable living, making it a fantastic opportunity for first-time buyers or anyone looking to downsize without sacrificing comfort. Located in a vibrant community in Quinte West, you're just minutes away from local parks, shopping, and dining. With quick access to major highways, commuting or exploring the area is a breeze! Don't let this charming townhouse slip through your fingers! Book a viewing today and start envisioning all the ways to make this delightful space your own. Your affordable dream home is just a phone call away! **** EXTRAS **** No condo fees. (id:24570)
Location
Province ON
Rooms
Extra Room 1 Second level 2.3 m X 1.99 m Bathroom
Extra Room 2 Lower level 3.33 m X 5.85 m Laundry room
Extra Room 3 Main level 3.37 m X 3.05 m Kitchen
Extra Room 4 Main level 3.39 m X 2.76 m Dining room
Extra Room 5 Main level 5.23 m X 3.7 m Living room
Extra Room 6 Upper Level 4.16 m X 3.17 m Primary Bedroom
Interior
Heating Forced air
Cooling Central air conditioning
Exterior
Garage Yes
Waterfront No
View Y/N No
Total Parking Spaces 3
Private Pool No
Building
Story 2
Sewer Sanitary sewer
Others
Ownership Freehold
GET MORE INFORMATION








