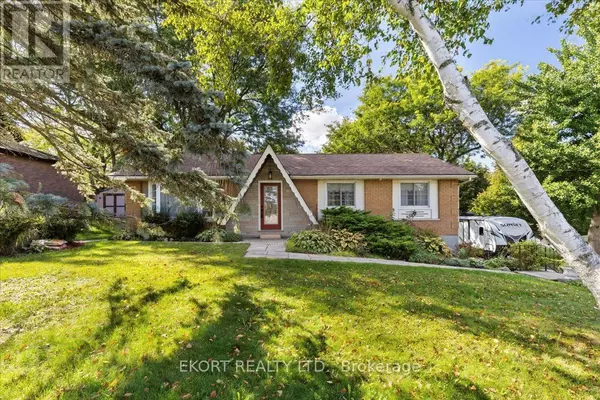
3 Beds
1 Bath
1,099 SqFt
3 Beds
1 Bath
1,099 SqFt
Key Details
Property Type Single Family Home
Sub Type Freehold
Listing Status Active
Purchase Type For Sale
Square Footage 1,099 sqft
Price per Sqft $504
MLS® Listing ID X9370951
Style Raised bungalow
Bedrooms 3
Originating Board Central Lakes Association of REALTORS®
Property Description
Location
Province ON
Rooms
Extra Room 1 Basement 7.32 m X 7.02 m Recreational, Games room
Extra Room 2 Ground level 6.31 m X 3.65 m Living room
Extra Room 3 Ground level 2.84 m X 4 m Dining room
Extra Room 4 Ground level 3.04 m X 3 m Kitchen
Extra Room 5 Ground level 3.99 m X 3 m Primary Bedroom
Extra Room 6 Ground level 3.21 m X 2.99 m Bedroom
Interior
Heating Forced air
Cooling Central air conditioning
Exterior
Garage Yes
Waterfront No
View Y/N No
Total Parking Spaces 7
Private Pool No
Building
Story 1
Sewer Septic System
Architectural Style Raised bungalow
Others
Ownership Freehold
GET MORE INFORMATION








