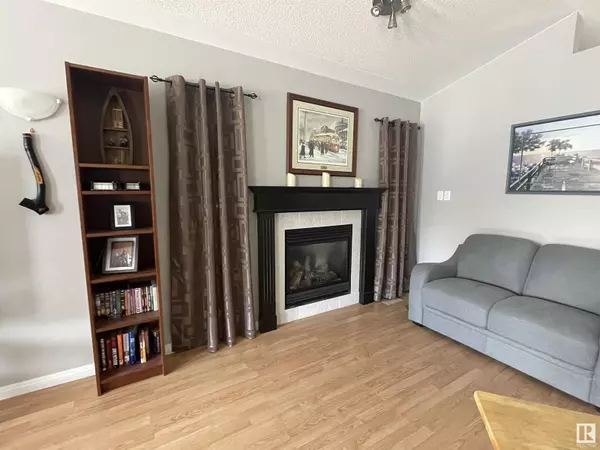REQUEST A TOUR

$ 362,000
Est. payment | /mo
4 Beds
3 Baths
1,763 SqFt
$ 362,000
Est. payment | /mo
4 Beds
3 Baths
1,763 SqFt
Key Details
Property Type Single Family Home
Sub Type Freehold
Listing Status Active
Purchase Type For Sale
Square Footage 1,763 sqft
Price per Sqft $205
Subdivision Boyle
MLS® Listing ID E4408080
Bedrooms 4
Originating Board REALTORS® Association of Edmonton
Year Built 2003
Property Description
Charming Family Home in the Heart of Boyle** Welcome to this beautifully maintained family home, perfectly situated in the charming village of Boyle. Just a short walk from shops, schools, and parks, and a quick drive to the lake and golf course, this location offers both convenience and tranquility. Inside, you'll find a spacious private primary suite complete with a luxurious en-suite and an abundance of walk-in closet space. The heart of the home is a large, inviting kitchen and dining area, ideal for family gatherings, holiday celebrations, or entertaining guests. Outside, enjoy the beautifully landscaped yard with mature trees providing a sense of privacy, and a cozy fire pit perfect for evening relaxation. The fenced-in yard makes this home pet-friendly, and the attached double garage adds extra convenience. This property offers the perfect blend of comfort, space, and a prime location—truly a wonderful family home! (id:24570)
Location
Province AB
Rooms
Extra Room 1 Basement 3.71 m X 3.94 m Bedroom 3
Extra Room 2 Basement 3.71 m X 3.94 m Games room
Extra Room 3 Basement 2.36 m X 2.97 m Laundry room
Extra Room 4 Main level 3.51 m X 7.9 m Living room
Extra Room 5 Main level 4.04 m X 5.77 m Dining room
Extra Room 6 Main level 4.52 m X 5.23 m Kitchen
Interior
Heating Forced air
Exterior
Parking Features Yes
View Y/N No
Private Pool No
Building
Story 2
Others
Ownership Freehold
GET MORE INFORMATION








