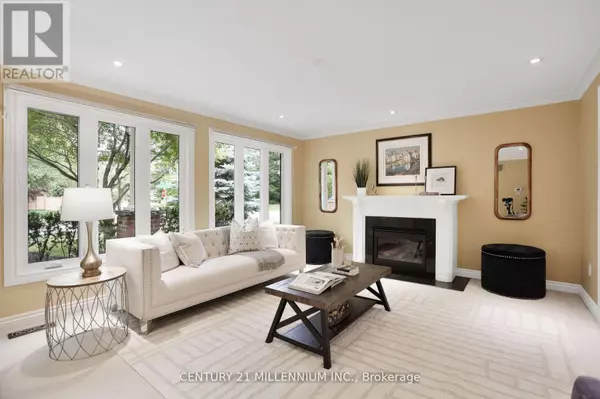
5 Beds
4 Baths
2,499 SqFt
5 Beds
4 Baths
2,499 SqFt
Key Details
Property Type Single Family Home
Sub Type Freehold
Listing Status Active
Purchase Type For Sale
Square Footage 2,499 sqft
Price per Sqft $1,060
Subdivision Eastlake
MLS® Listing ID W9370167
Bedrooms 5
Half Baths 2
Originating Board Toronto Regional Real Estate Board
Property Description
Location
Province ON
Rooms
Extra Room 1 Basement 4.75 m X 3.82 m Bedroom 5
Extra Room 2 Basement 7.46 m X 8.15 m Media
Extra Room 3 Main level 4.88 m X 4.3 m Living room
Extra Room 4 Main level 3.96 m X 3.4 m Dining room
Extra Room 5 Main level 5.07 m X 4.33 m Family room
Extra Room 6 Main level 5.36 m X 3 m Kitchen
Interior
Heating Forced air
Cooling Central air conditioning
Flooring Hardwood, Carpeted
Exterior
Garage Yes
Fence Fenced yard
Waterfront No
View Y/N No
Total Parking Spaces 6
Private Pool Yes
Building
Story 2
Sewer Sanitary sewer
Others
Ownership Freehold
GET MORE INFORMATION








