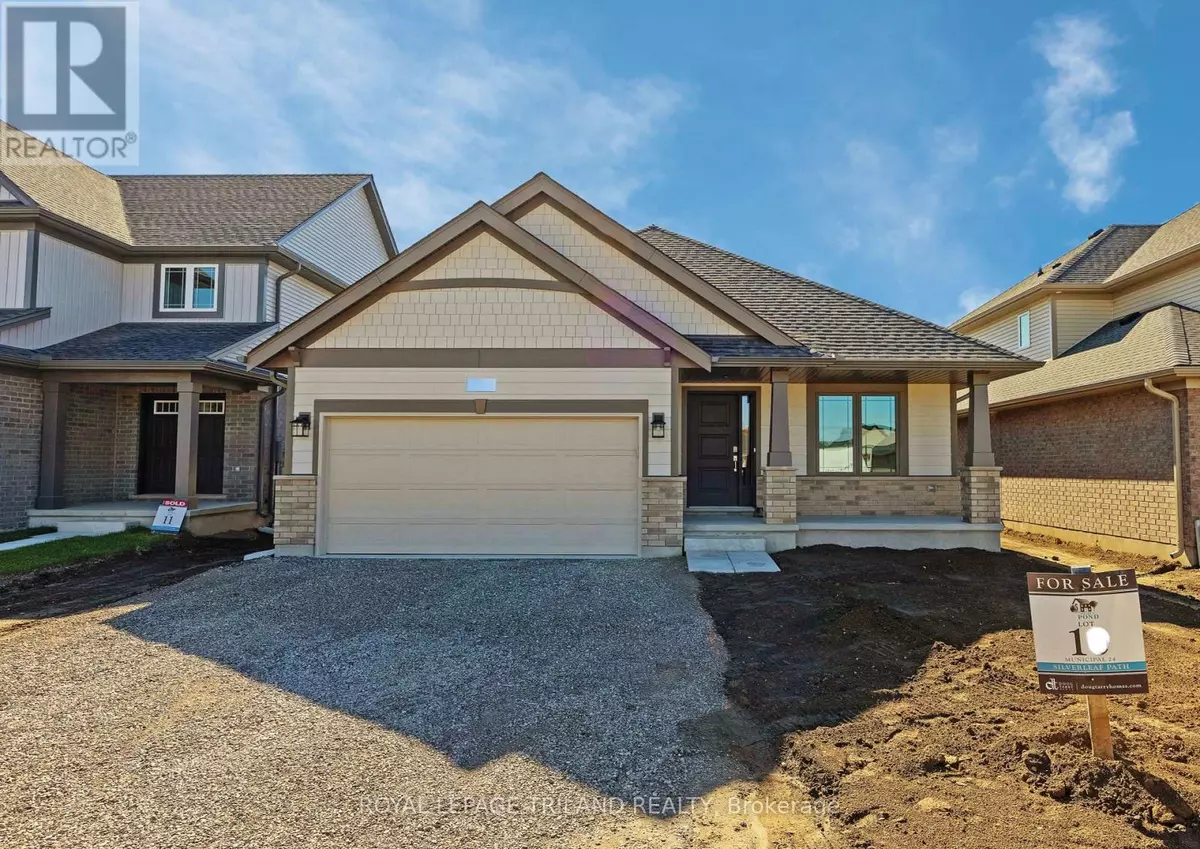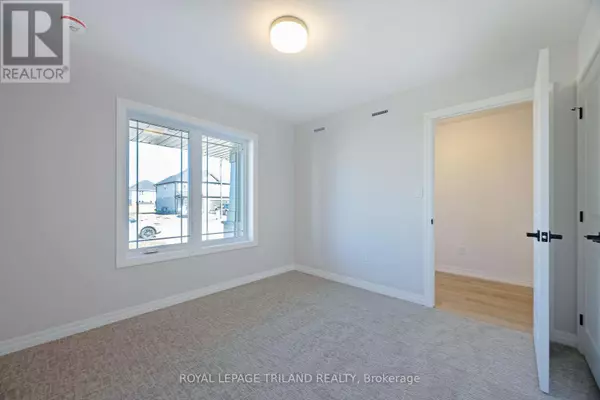
3 Beds
2 Baths
1,499 SqFt
3 Beds
2 Baths
1,499 SqFt
Key Details
Property Type Single Family Home
Sub Type Freehold
Listing Status Active
Purchase Type For Sale
Square Footage 1,499 sqft
Price per Sqft $489
Subdivision Sw
MLS® Listing ID X9369881
Style Bungalow
Bedrooms 3
Originating Board London and St. Thomas Association of REALTORS®
Property Description
Location
Province ON
Rooms
Extra Room 1 Main level 3.2918 m X 3.8405 m Kitchen
Extra Room 2 Main level 4.8768 m X 3.4747 m Dining room
Extra Room 3 Main level 4.8463 m X 3.9959 m Great room
Extra Room 4 Main level 1.9202 m X 3.6271 m Laundry room
Extra Room 5 Main level 3.7186 m X 4.3007 m Primary Bedroom
Extra Room 6 Main level 2.7767 m X 3.3528 m Bedroom 2
Interior
Heating Heat Pump
Exterior
Parking Features Yes
View Y/N No
Total Parking Spaces 4
Private Pool No
Building
Story 1
Sewer Sanitary sewer
Architectural Style Bungalow
Others
Ownership Freehold
GET MORE INFORMATION








