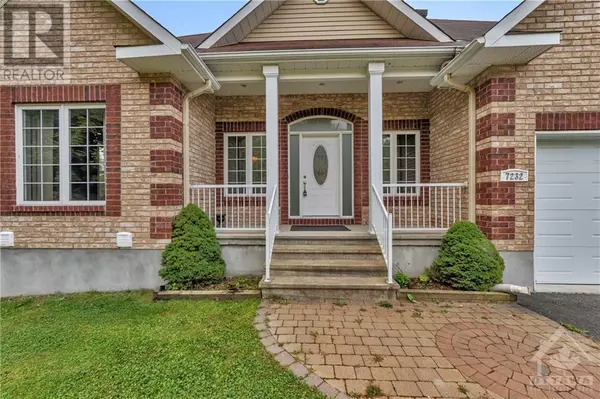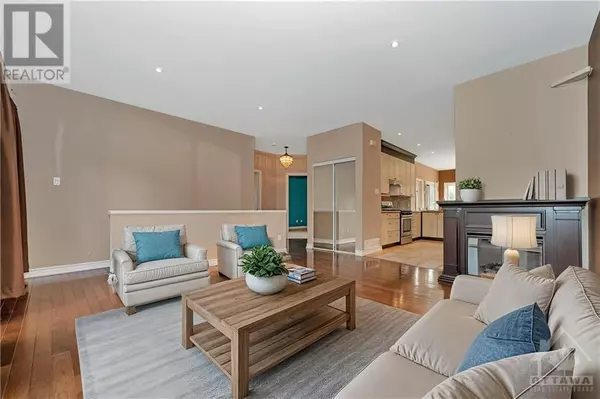
3 Beds
3 Baths
0.35 Acres Lot
3 Beds
3 Baths
0.35 Acres Lot
Key Details
Property Type Single Family Home
Sub Type Freehold
Listing Status Active
Purchase Type For Sale
Subdivision Greely
MLS® Listing ID 1413613
Style Bungalow
Bedrooms 3
Half Baths 1
Originating Board Ottawa Real Estate Board
Year Built 2010
Lot Size 0.350 Acres
Acres 15246.0
Property Description
Location
Province ON
Rooms
Extra Room 1 Lower level 48'9\" x 40'8\" Recreation room
Extra Room 2 Lower level 5'5\" x 5'2\" Partial bathroom
Extra Room 3 Lower level 13'6\" x 10'4\" Storage
Extra Room 4 Main level 17'11\" x 15'9\" Living room
Extra Room 5 Main level 11'10\" x 10'11\" Dining room
Extra Room 6 Main level 16'1\" x 11'10\" Kitchen
Interior
Heating Forced air
Cooling Central air conditioning
Flooring Wall-to-wall carpet, Hardwood, Tile
Fireplaces Number 1
Exterior
Garage Yes
Fence Fenced yard
Community Features Family Oriented
Waterfront No
View Y/N No
Total Parking Spaces 10
Private Pool No
Building
Story 1
Sewer Septic System
Architectural Style Bungalow
Others
Ownership Freehold
GET MORE INFORMATION








