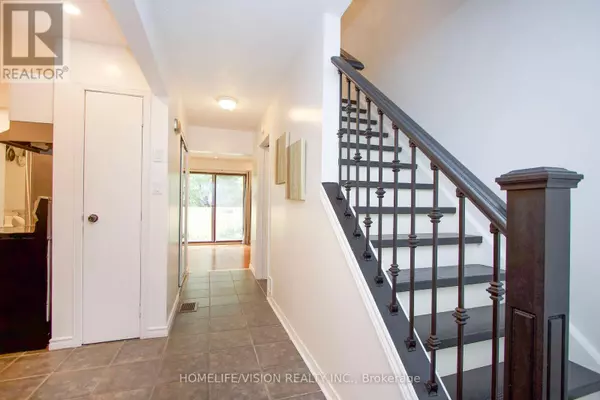
4 Beds
2 Baths
999 SqFt
4 Beds
2 Baths
999 SqFt
Key Details
Property Type Townhouse
Sub Type Townhouse
Listing Status Active
Purchase Type For Sale
Square Footage 999 sqft
Price per Sqft $660
Subdivision Samac
MLS® Listing ID E9367848
Bedrooms 4
Condo Fees $459/mo
Originating Board Toronto Regional Real Estate Board
Property Description
Location
Province ON
Rooms
Extra Room 1 Main level 5.25 m X 3.19 m Living room
Extra Room 2 Main level 2.32 m X 2.3 m Kitchen
Extra Room 3 Main level 3.01 m X 2.04 m Dining room
Extra Room 4 Upper Level 4.2 m X 3.46 m Primary Bedroom
Extra Room 5 Upper Level 3.95 m X 2.4 m Bedroom 2
Extra Room 6 Upper Level 3.49 m X 2.87 m Bedroom 3
Interior
Heating Forced air
Cooling Central air conditioning
Flooring Hardwood, Ceramic, Laminate
Exterior
Parking Features Yes
Community Features Pet Restrictions
View Y/N No
Total Parking Spaces 2
Private Pool No
Building
Story 2
Others
Ownership Condominium/Strata
GET MORE INFORMATION








