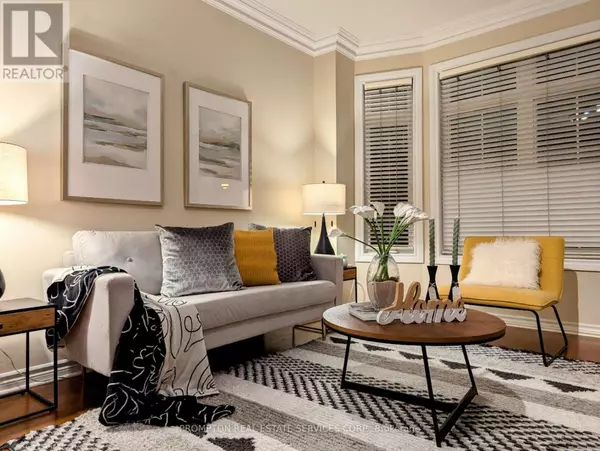
2 Beds
2 Baths
1,199 SqFt
2 Beds
2 Baths
1,199 SqFt
Key Details
Property Type Townhouse
Sub Type Townhouse
Listing Status Active
Purchase Type For Sale
Square Footage 1,199 sqft
Price per Sqft $766
Subdivision Bayview Village
MLS® Listing ID C9366926
Bedrooms 2
Half Baths 1
Condo Fees $1,002/mo
Originating Board Toronto Regional Real Estate Board
Property Description
Location
Province ON
Rooms
Extra Room 1 Second level 3.6 m X 3.6 m Primary Bedroom
Extra Room 2 Second level 3.6 m X 2.47 m Bedroom 2
Extra Room 3 Main level 8.47 m X 3.62 m Living room
Extra Room 4 Main level 8.47 m X 3.62 m Dining room
Extra Room 5 Main level 4.57 m X 3.05 m Kitchen
Interior
Heating Forced air
Cooling Central air conditioning, Ventilation system
Flooring Hardwood
Exterior
Parking Features Yes
Community Features Pet Restrictions
View Y/N No
Total Parking Spaces 2
Private Pool Yes
Building
Story 2
Others
Ownership Condominium/Strata
GET MORE INFORMATION








