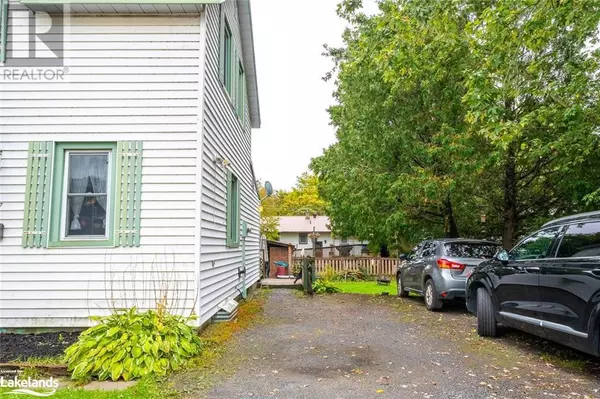
3 Beds
2 Baths
1,014 SqFt
3 Beds
2 Baths
1,014 SqFt
Key Details
Property Type Single Family Home
Sub Type Freehold
Listing Status Active
Purchase Type For Sale
Square Footage 1,014 sqft
Price per Sqft $373
Subdivision Parry Sound
MLS® Listing ID 40652284
Style 2 Level
Bedrooms 3
Originating Board OnePoint - The Lakelands
Property Description
Location
Province ON
Rooms
Extra Room 1 Second level 9'7'' x 9'6'' Bedroom
Extra Room 2 Second level 9'7'' x 7'6'' 3pc Bathroom
Extra Room 3 Second level 15'0'' x 13'3'' Primary Bedroom
Extra Room 4 Main level 12'0'' x 7'7'' Bedroom
Extra Room 5 Main level 9'6'' x 7'5'' 4pc Bathroom
Extra Room 6 Main level 16'9'' x 9'5'' Living room
Interior
Cooling None
Exterior
Garage No
Waterfront No
View Y/N No
Total Parking Spaces 4
Private Pool No
Building
Story 2
Sewer Municipal sewage system
Architectural Style 2 Level
Others
Ownership Freehold
GET MORE INFORMATION








