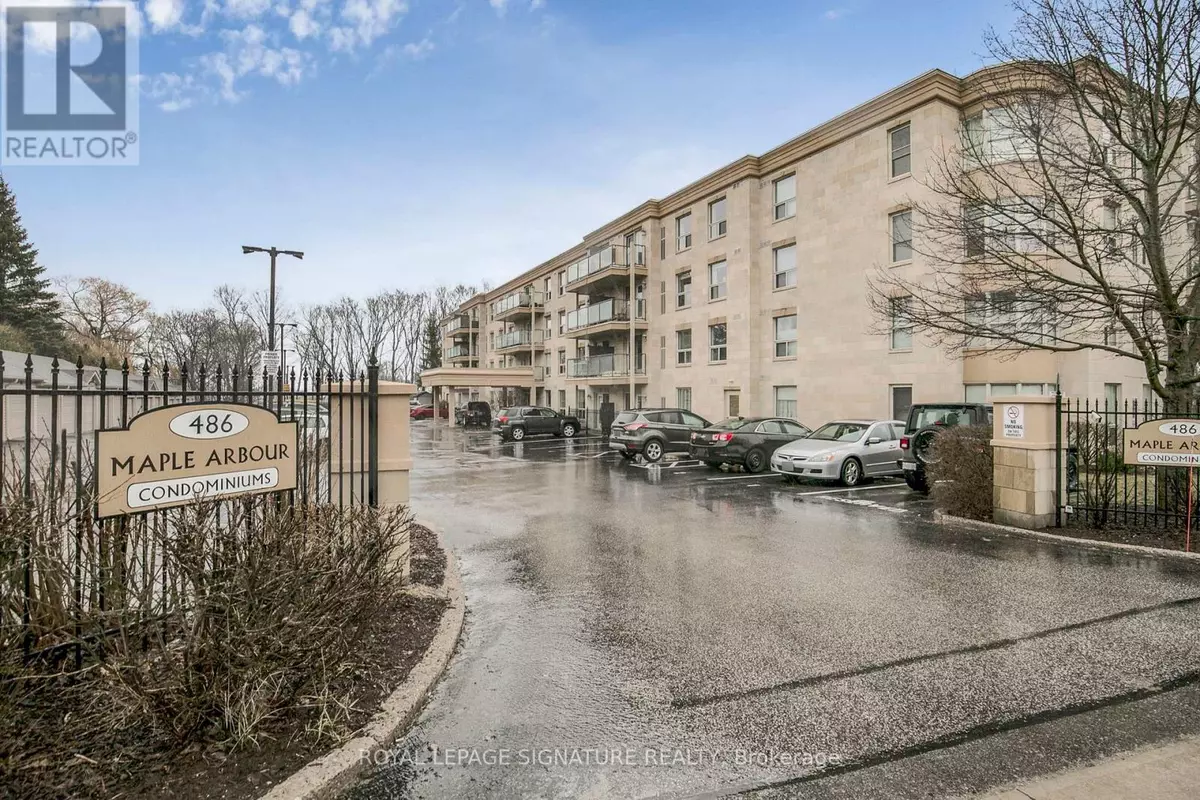
2 Beds
2 Baths
999 SqFt
2 Beds
2 Baths
999 SqFt
Key Details
Property Type Condo
Sub Type Condominium/Strata
Listing Status Active
Purchase Type For Sale
Square Footage 999 sqft
Price per Sqft $450
Subdivision Orillia
MLS® Listing ID S9365429
Bedrooms 2
Condo Fees $421/mo
Originating Board Toronto Regional Real Estate Board
Property Description
Location
Province ON
Rooms
Extra Room 1 Main level 3.31 m X 3.44 m Kitchen
Extra Room 2 Main level 1.41 m X 2.45 m Bathroom
Extra Room 3 Main level 3.04 m X 1.5 m Bathroom
Extra Room 4 Main level 2.68 m X 5.21 m Bedroom 2
Extra Room 5 Main level 3.04 m X 6.44 m Primary Bedroom
Extra Room 6 Main level 2.11 m X 1.57 m Utility room
Interior
Heating Forced air
Cooling Central air conditioning
Flooring Tile
Exterior
Parking Features Yes
Community Features Pet Restrictions
View Y/N No
Total Parking Spaces 1
Private Pool No
Others
Ownership Condominium/Strata
GET MORE INFORMATION








