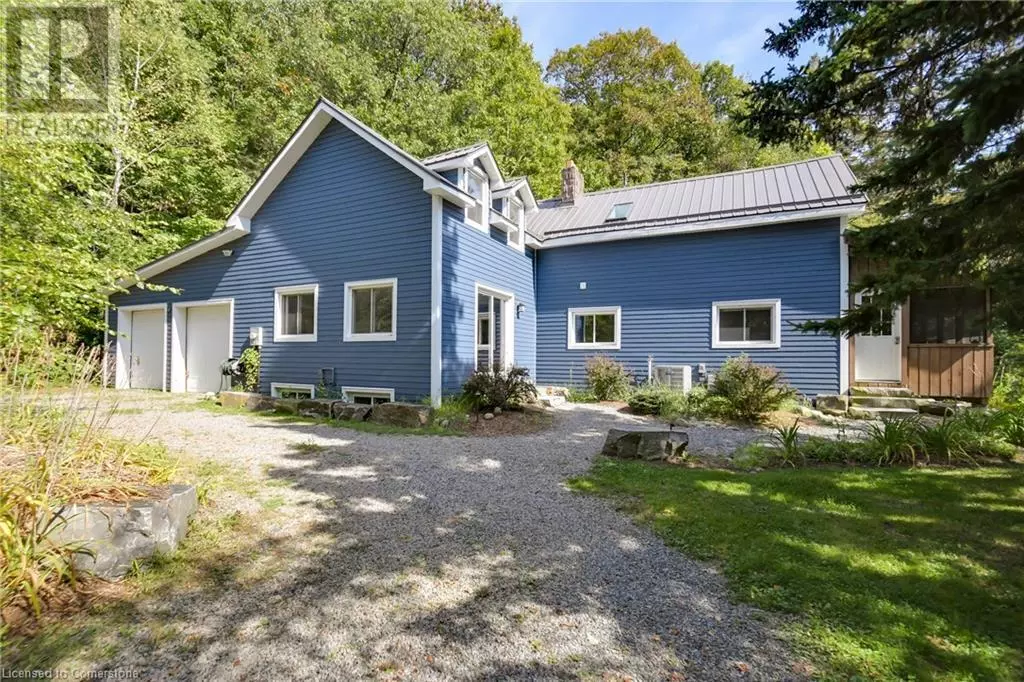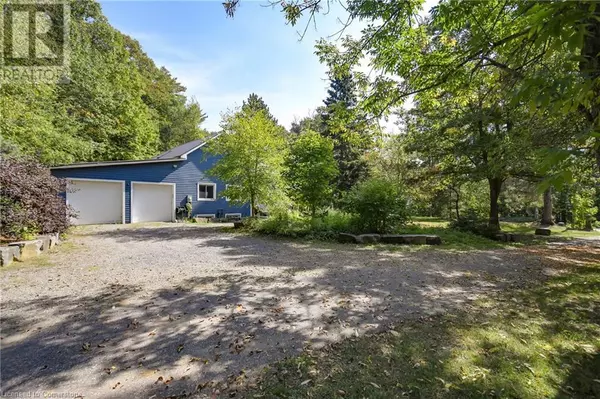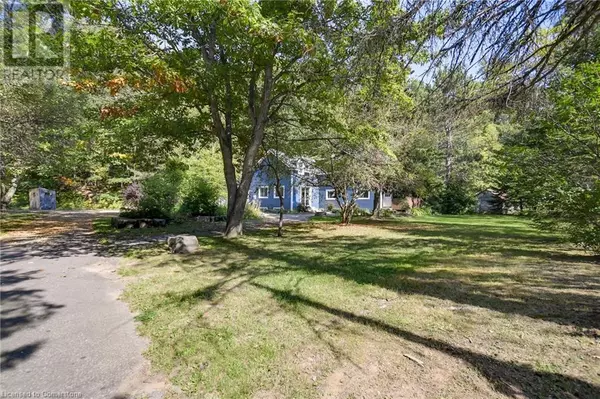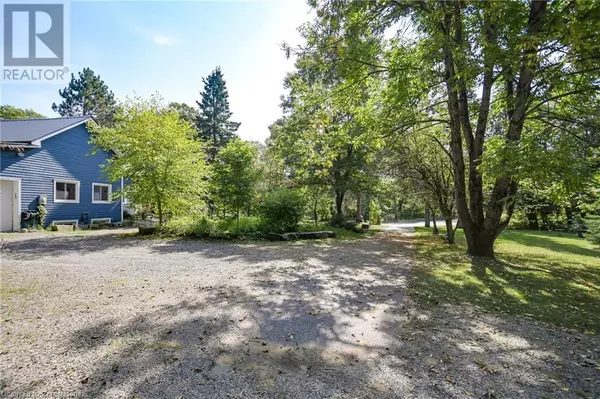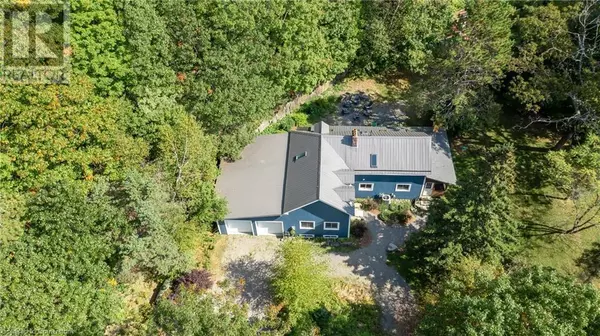
4 Beds
3 Baths
2,012 SqFt
4 Beds
3 Baths
2,012 SqFt
Key Details
Property Type Single Family Home
Sub Type Freehold
Listing Status Active
Purchase Type For Sale
Square Footage 2,012 sqft
Price per Sqft $337
Subdivision Franklin
MLS® Listing ID 40649874
Style 2 Level
Bedrooms 4
Half Baths 1
Originating Board Cornerstone - Waterloo Region
Property Description
Location
Province ON
Rooms
Extra Room 1 Second level Measurements not available 2pc Bathroom
Extra Room 2 Second level Measurements not available 4pc Bathroom
Extra Room 3 Second level 14'0'' x 17'0'' Bedroom
Extra Room 4 Second level 10'0'' x 7'0'' Bedroom
Extra Room 5 Second level 10'0'' x 8'0'' Bedroom
Extra Room 6 Second level 11'0'' x 15'0'' Bedroom
Interior
Heating , Forced air, Heat Pump
Cooling Central air conditioning
Fireplaces Number 1
Fireplaces Type Other - See remarks
Exterior
Garage Yes
Community Features Quiet Area
Waterfront No
View Y/N Yes
View Lake view
Total Parking Spaces 16
Private Pool No
Building
Lot Description Landscaped
Story 2
Sewer Septic System
Architectural Style 2 Level
Others
Ownership Freehold
GET MORE INFORMATION


