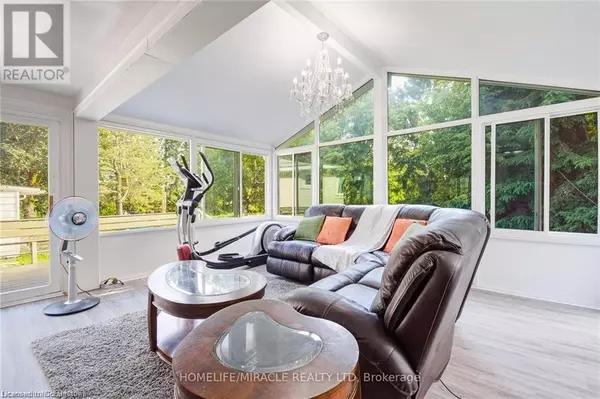
3 Beds
3 Baths
2,800 SqFt
3 Beds
3 Baths
2,800 SqFt
Key Details
Property Type Single Family Home
Sub Type Freehold
Listing Status Active
Purchase Type For Sale
Square Footage 2,800 sqft
Price per Sqft $821
Subdivision Amaranth
MLS® Listing ID 40652106
Style Bungalow
Bedrooms 3
Originating Board Cornerstone - Mississauga
Year Built 1978
Lot Size 34.020 Acres
Acres 1481911.2
Property Description
Location
Province ON
Rooms
Extra Room 1 Basement 15'0'' x 12'0'' Utility room
Extra Room 2 Basement 33'1'' x 23'3'' Recreation room
Extra Room 3 Basement 7'5'' x 7'2'' Kitchen
Extra Room 4 Basement 4'9'' x 7'9'' 3pc Bathroom
Extra Room 5 Main level 12'7'' x 6'0'' 3pc Bathroom
Extra Room 6 Main level 8'0'' x 6'0'' 3pc Bathroom
Interior
Heating Forced air,
Cooling None
Exterior
Parking Features Yes
Community Features School Bus
View Y/N No
Total Parking Spaces 12
Private Pool No
Building
Story 1
Sewer Septic System
Architectural Style Bungalow
Others
Ownership Freehold
GET MORE INFORMATION








