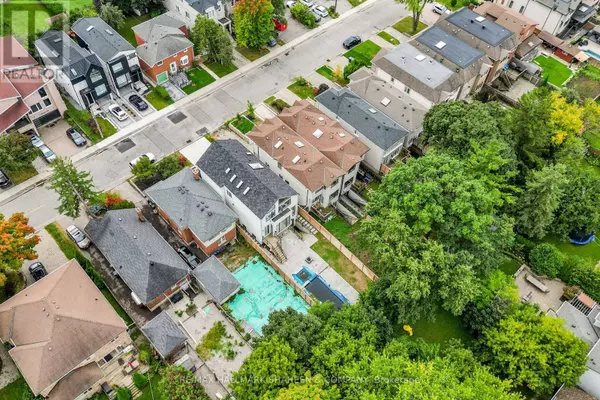
3 Beds
5 Baths
2,499 SqFt
3 Beds
5 Baths
2,499 SqFt
Key Details
Property Type Single Family Home
Sub Type Freehold
Listing Status Active
Purchase Type For Sale
Square Footage 2,499 sqft
Price per Sqft $1,134
Subdivision Lansing-Westgate
MLS® Listing ID C9363739
Bedrooms 3
Half Baths 2
Originating Board Toronto Regional Real Estate Board
Property Description
Location
Province ON
Rooms
Extra Room 1 Second level 6.09 m X 4.08 m Primary Bedroom
Extra Room 2 Second level 4.54 m X 4.17 m Bedroom 2
Extra Room 3 Second level 4.69 m X 3.11 m Bedroom 3
Extra Room 4 Basement 7.32 m X 4.7 m Recreational, Games room
Extra Room 5 Main level 2.97 m X 2.46 m Foyer
Extra Room 6 Main level 6.99 m X 5.46 m Living room
Interior
Heating Forced air
Cooling Central air conditioning
Flooring Hardwood
Fireplaces Number 2
Exterior
Parking Features Yes
View Y/N No
Total Parking Spaces 6
Private Pool Yes
Building
Story 2
Sewer Sanitary sewer
Others
Ownership Freehold
GET MORE INFORMATION








