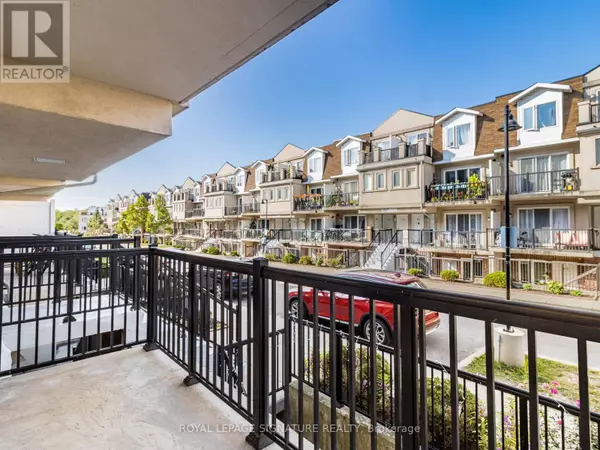
2 Beds
1 Bath
799 SqFt
2 Beds
1 Bath
799 SqFt
Key Details
Property Type Townhouse
Sub Type Townhouse
Listing Status Active
Purchase Type For Sale
Square Footage 799 sqft
Price per Sqft $725
Subdivision Humbermede
MLS® Listing ID W9363728
Bedrooms 2
Condo Fees $499/mo
Originating Board Toronto Regional Real Estate Board
Property Description
Location
Province ON
Rooms
Extra Room 1 Main level 3.51 m X 3.51 m Living room
Extra Room 2 Main level 3.51 m X 2.3 m Dining room
Extra Room 3 Main level 3.52 m X 2.47 m Kitchen
Extra Room 4 Main level 3.23 m X 5.06 m Primary Bedroom
Extra Room 5 Main level 2.7 m X 3.07 m Bedroom 2
Extra Room 6 Main level Measurements not available Laundry room
Interior
Heating Forced air
Cooling Central air conditioning
Flooring Laminate, Tile
Exterior
Garage Yes
Community Features Pet Restrictions
Waterfront No
View Y/N No
Total Parking Spaces 1
Private Pool No
Others
Ownership Condominium/Strata
GET MORE INFORMATION








