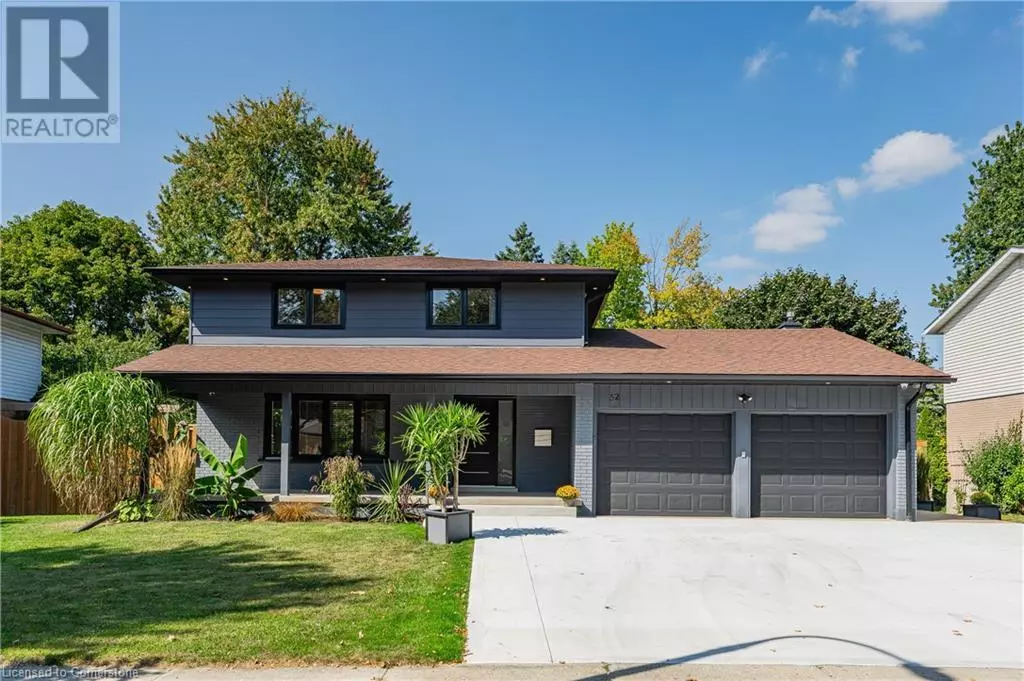
4 Beds
4 Baths
1,863 SqFt
4 Beds
4 Baths
1,863 SqFt
Key Details
Property Type Single Family Home
Sub Type Freehold
Listing Status Active
Purchase Type For Sale
Square Footage 1,863 sqft
Price per Sqft $901
Subdivision 226 - Stanley Park/Centreville
MLS® Listing ID 40651504
Style 2 Level
Bedrooms 4
Half Baths 1
Originating Board Cornerstone - Waterloo Region
Property Description
Location
Province ON
Rooms
Extra Room 1 Second level 14'6'' x 11'1'' Primary Bedroom
Extra Room 2 Second level 12'4'' x 9'3'' Bedroom
Extra Room 3 Second level 12'4'' x 15'0'' Bedroom
Extra Room 4 Second level 10'6'' x 10'11'' 3pc Bathroom
Extra Room 5 Second level 10'6'' x 8'8'' 3pc Bathroom
Extra Room 6 Basement 10'6'' x 8'5'' Utility room
Interior
Heating Forced air,
Cooling Central air conditioning
Exterior
Garage Yes
Community Features Quiet Area
Waterfront No
View Y/N No
Total Parking Spaces 6
Private Pool No
Building
Lot Description Landscaped
Story 2
Sewer Municipal sewage system
Architectural Style 2 Level
Others
Ownership Freehold
GET MORE INFORMATION








