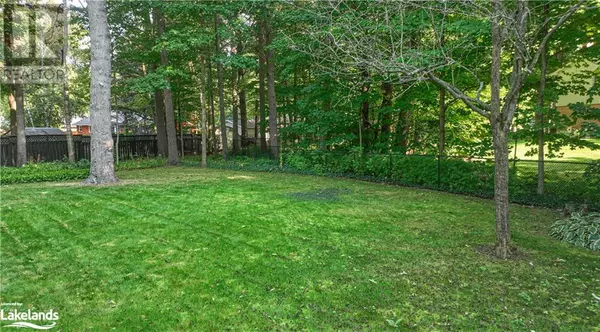
5 Beds
2 Baths
2,910 SqFt
5 Beds
2 Baths
2,910 SqFt
Key Details
Property Type Single Family Home
Sub Type Freehold
Listing Status Active
Purchase Type For Sale
Square Footage 2,910 sqft
Price per Sqft $360
Subdivision Se53 - Rural Severn
MLS® Listing ID 40645320
Style Raised bungalow
Bedrooms 5
Originating Board OnePoint - The Lakelands
Year Built 1986
Lot Size 0.402 Acres
Acres 17511.12
Property Description
Location
Province ON
Rooms
Extra Room 1 Lower level 10'6'' x 6'7'' 3pc Bathroom
Extra Room 2 Lower level 11'6'' x 9' Storage
Extra Room 3 Lower level 11' x 13'3'' Bonus Room
Extra Room 4 Lower level 13'0'' x 13'0'' Bedroom
Extra Room 5 Lower level 14'4'' x 12'0'' Bedroom
Extra Room 6 Lower level 12'4'' x 9'8'' Laundry room
Interior
Heating Baseboard heaters, In Floor Heating, Heat Pump
Cooling Ductless
Fireplaces Number 2
Exterior
Garage Yes
Fence Fence
Community Features Quiet Area
Waterfront No
View Y/N No
Total Parking Spaces 10
Private Pool No
Building
Story 1
Sewer Septic System
Architectural Style Raised bungalow
Others
Ownership Freehold
GET MORE INFORMATION








