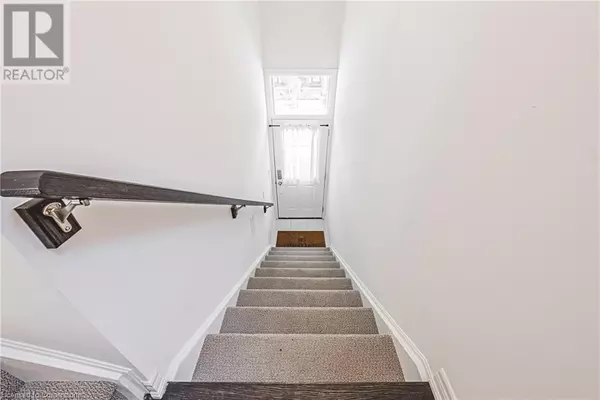
3 Beds
3 Baths
1,262 SqFt
3 Beds
3 Baths
1,262 SqFt
Key Details
Property Type Townhouse
Sub Type Townhouse
Listing Status Active
Purchase Type For Sale
Square Footage 1,262 sqft
Price per Sqft $507
Subdivision 2107 - Victoria Park
MLS® Listing ID 40651397
Style 3 Level
Bedrooms 3
Half Baths 1
Condo Fees $81/mo
Originating Board Cornerstone - Hamilton-Burlington
Year Built 2023
Property Description
Location
Province ON
Rooms
Extra Room 1 Second level 6'9'' x 9'0'' Eat in kitchen
Extra Room 2 Second level 7'6'' x 10'7'' Kitchen
Extra Room 3 Second level Measurements not available Laundry room
Extra Room 4 Second level 10'4'' x 14'2'' Great room
Extra Room 5 Second level Measurements not available 2pc Bathroom
Extra Room 6 Third level 6'11'' x 8'10'' Bedroom
Interior
Heating Forced air,
Cooling Central air conditioning
Exterior
Garage Yes
Community Features Quiet Area
Waterfront No
View Y/N No
Total Parking Spaces 2
Private Pool No
Building
Story 3
Sewer Municipal sewage system
Architectural Style 3 Level
Others
Ownership Freehold
GET MORE INFORMATION








