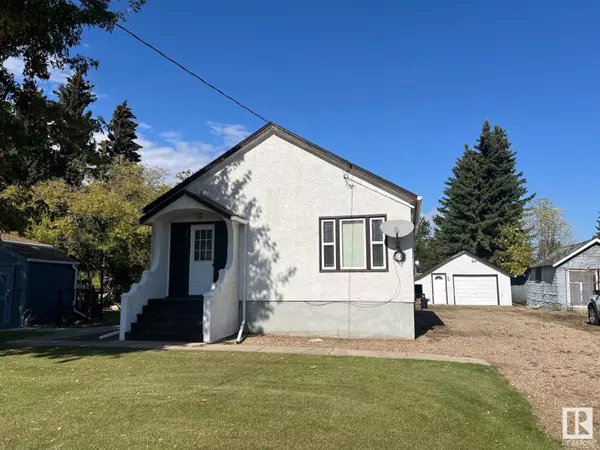
3 Beds
2 Baths
780 SqFt
3 Beds
2 Baths
780 SqFt
Key Details
Property Type Single Family Home
Sub Type Freehold
Listing Status Active
Purchase Type For Sale
Square Footage 780 sqft
Price per Sqft $179
Subdivision Andrew
MLS® Listing ID E4407434
Style Bungalow
Bedrooms 3
Originating Board REALTORS® Association of Edmonton
Year Built 1959
Property Description
Location
Province AB
Rooms
Extra Room 1 Basement Measurements not available Bedroom 2
Extra Room 2 Basement Measurements not available Bedroom 3
Extra Room 3 Main level Measurements not available Living room
Extra Room 4 Main level Measurements not available Kitchen
Extra Room 5 Main level Measurements not available Primary Bedroom
Interior
Heating Forced air
Exterior
Parking Features Yes
View Y/N No
Private Pool No
Building
Story 1
Architectural Style Bungalow
Others
Ownership Freehold
GET MORE INFORMATION








