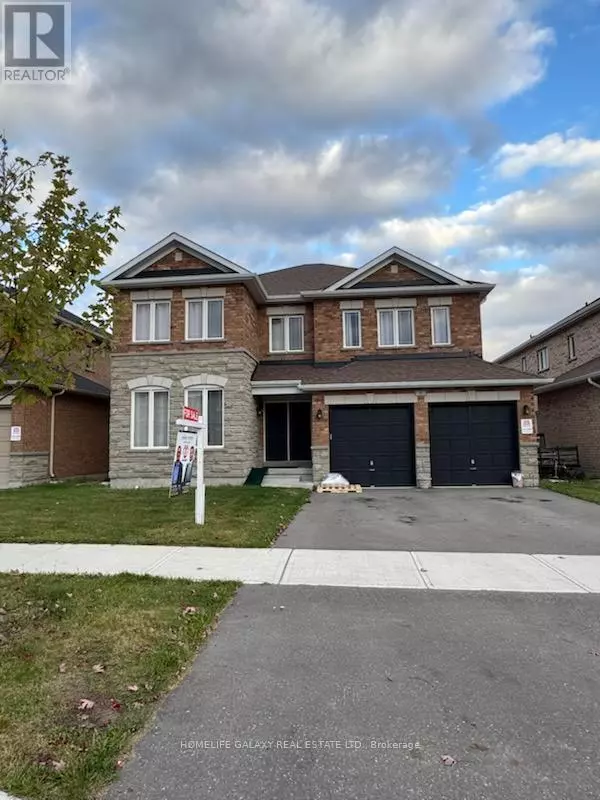
4 Beds
4 Baths
2,499 SqFt
4 Beds
4 Baths
2,499 SqFt
Key Details
Property Type Single Family Home
Sub Type Freehold
Listing Status Active
Purchase Type For Sale
Square Footage 2,499 sqft
Price per Sqft $319
Subdivision Beaverton
MLS® Listing ID N9362090
Bedrooms 4
Half Baths 1
Originating Board Toronto Regional Real Estate Board
Property Description
Location
Province ON
Rooms
Extra Room 1 Second level 5.85 m X 4.3 m Primary Bedroom
Extra Room 2 Second level 4.21 m X 3.96 m Bedroom 2
Extra Room 3 Second level 3.66 m X 3.29 m Bedroom 3
Extra Room 4 Second level 5 m X 3.84 m Bedroom 4
Extra Room 5 Main level 6.64 m X 3.66 m Living room
Extra Room 6 Main level 6.64 m X 3.66 m Dining room
Interior
Heating Forced air
Cooling Central air conditioning
Flooring Hardwood, Ceramic, Carpeted
Exterior
Garage Yes
Waterfront No
View Y/N No
Total Parking Spaces 4
Private Pool No
Building
Story 2
Sewer Sanitary sewer
Others
Ownership Freehold
GET MORE INFORMATION








