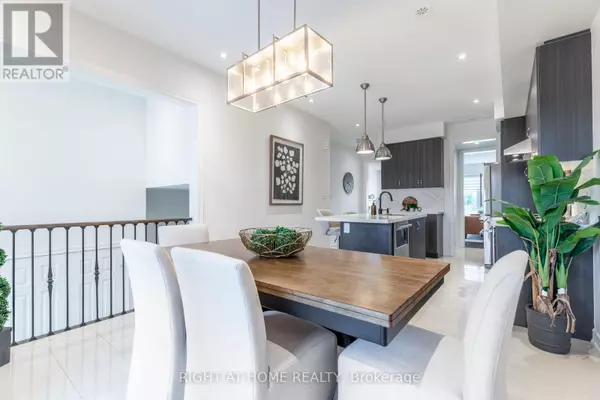
4 Beds
4 Baths
2,499 SqFt
4 Beds
4 Baths
2,499 SqFt
Key Details
Property Type Townhouse
Sub Type Townhouse
Listing Status Active
Purchase Type For Sale
Square Footage 2,499 sqft
Price per Sqft $510
Subdivision Rural Oakville
MLS® Listing ID W9361841
Bedrooms 4
Half Baths 1
Originating Board Toronto Regional Real Estate Board
Property Description
Location
Province ON
Rooms
Extra Room 1 Second level 5.08 m X 3.51 m Primary Bedroom
Extra Room 2 Second level 3.96 m X 2.89 m Bedroom 2
Extra Room 3 Second level 3.76 m X 2.74 m Bedroom 3
Extra Room 4 Lower level 5.3 m X 6.2 m Utility room
Extra Room 5 Lower level 4.1 m X 3.2 m Cold room
Extra Room 6 Main level 5.74 m X 5.28 m Living room
Interior
Heating Forced air
Cooling Central air conditioning
Flooring Laminate
Fireplaces Number 1
Exterior
Garage Yes
Community Features School Bus
Waterfront No
View Y/N No
Total Parking Spaces 3
Private Pool No
Building
Story 3
Sewer Sanitary sewer
Others
Ownership Freehold
GET MORE INFORMATION








