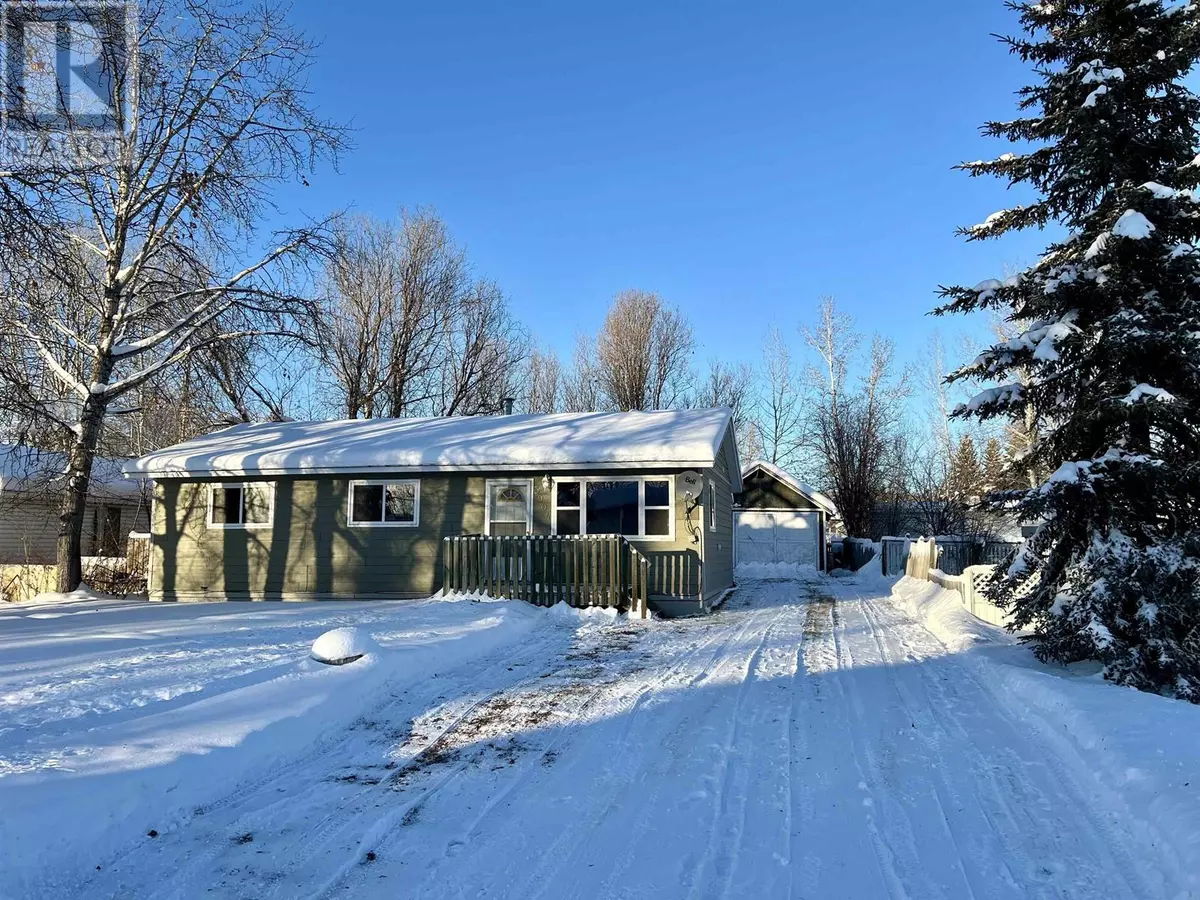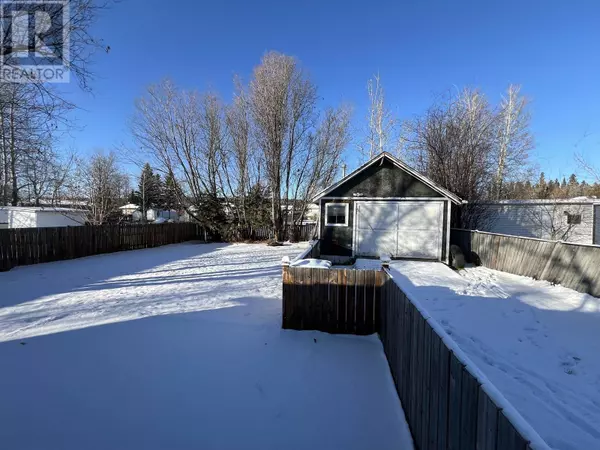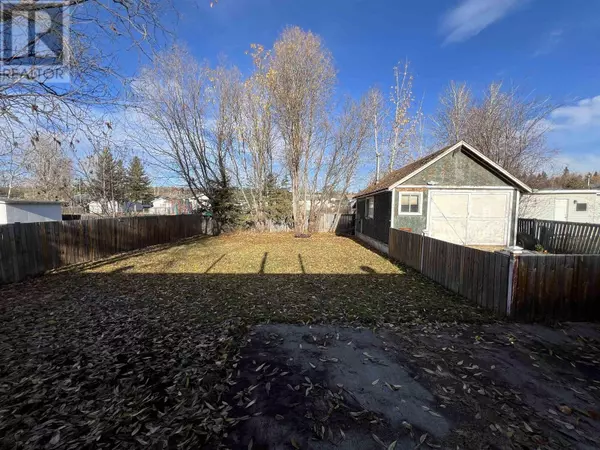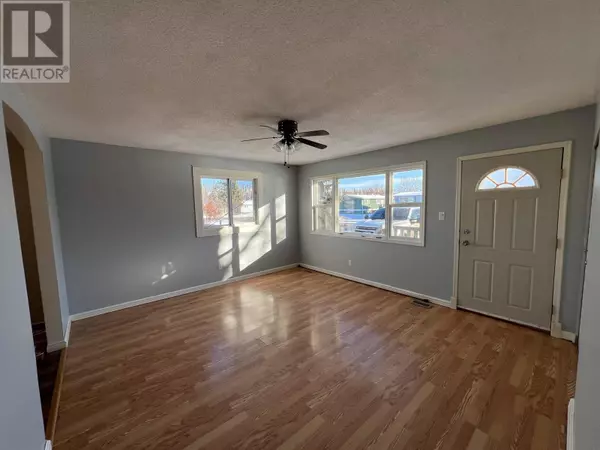
3 Beds
1 Bath
960 SqFt
3 Beds
1 Bath
960 SqFt
Key Details
Property Type Single Family Home
Sub Type Freehold
Listing Status Active
Purchase Type For Sale
Square Footage 960 sqft
Price per Sqft $140
MLS® Listing ID R2928206
Style Ranch
Bedrooms 3
Originating Board BC Northern Real Estate Board
Year Built 1975
Lot Size 7,200 Sqft
Acres 7200.0
Property Description
Location
Province BC
Rooms
Extra Room 1 Main level 13 ft , 5 in X 14 ft , 6 in Living room
Extra Room 2 Main level 7 ft , 7 in X 8 ft , 2 in Dining room
Extra Room 3 Main level 7 ft , 1 in X 8 ft , 2 in Kitchen
Extra Room 4 Main level 10 ft , 8 in X 12 ft , 5 in Primary Bedroom
Extra Room 5 Main level 9 ft , 2 in X 10 ft , 3 in Bedroom 2
Extra Room 6 Main level 9 ft X 10 ft , 5 in Bedroom 3
Interior
Heating Forced air,
Exterior
Parking Features Yes
Garage Spaces 1.0
Garage Description 1
View Y/N No
Roof Type Conventional
Private Pool No
Building
Story 1
Architectural Style Ranch
Others
Ownership Freehold
GET MORE INFORMATION








