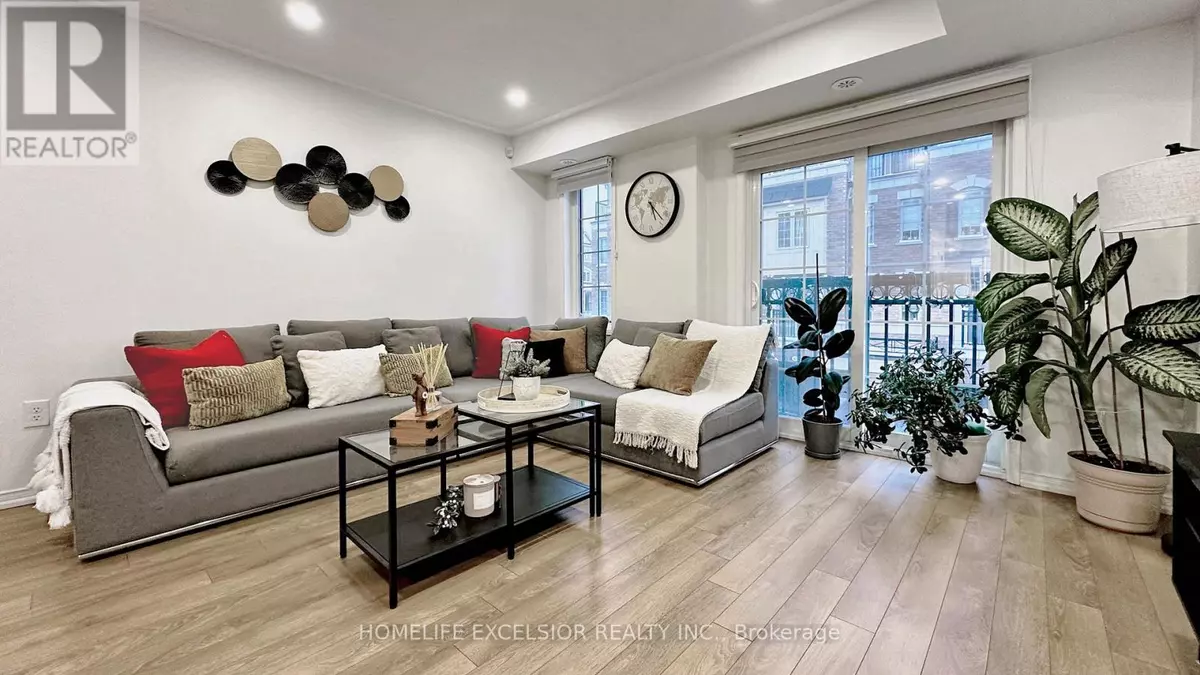
3 Beds
3 Baths
3 Beds
3 Baths
Key Details
Property Type Townhouse
Sub Type Townhouse
Listing Status Active
Purchase Type For Sale
Subdivision Windfields
MLS® Listing ID E9360122
Bedrooms 3
Half Baths 1
Condo Fees $381/mo
Originating Board Toronto Regional Real Estate Board
Property Description
Location
Province ON
Rooms
Extra Room 1 Second level 3.97 m X 3.4 m Bedroom 2
Extra Room 2 Second level 3.97 m X 3.63 m Bedroom 3
Extra Room 3 Second level 1.29 m X 1.29 m Laundry room
Extra Room 4 Third level 3.97 m X 4.72 m Primary Bedroom
Extra Room 5 Main level 3.9 m X 6.2 m Living room
Extra Room 6 Main level 3.9 m X 6.2 m Dining room
Interior
Heating Forced air
Cooling Central air conditioning
Flooring Laminate, Ceramic
Exterior
Garage Yes
Community Features Community Centre
Waterfront No
View Y/N No
Total Parking Spaces 2
Private Pool No
Building
Story 3
Sewer Sanitary sewer
Others
Ownership Freehold
GET MORE INFORMATION








