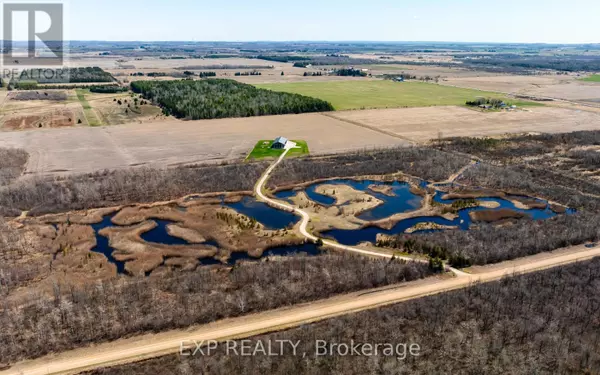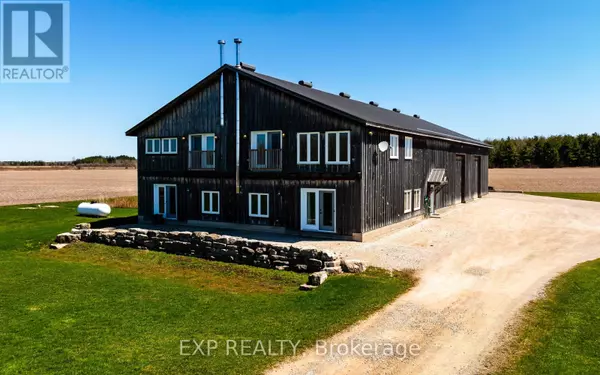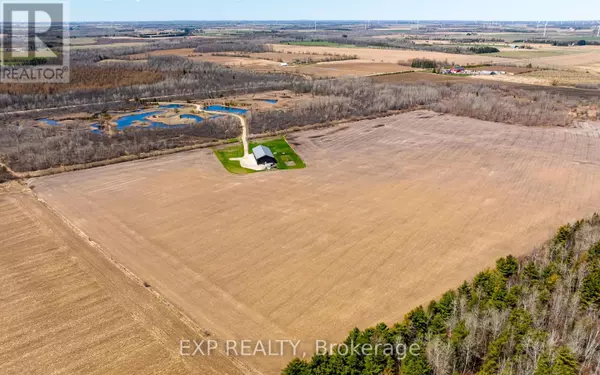4 Beds
2 Baths
4 Beds
2 Baths
Key Details
Property Type Single Family Home
Sub Type Freehold
Listing Status Active
Purchase Type For Sale
Subdivision Rural Amaranth
MLS® Listing ID X9360145
Bedrooms 4
Originating Board Toronto Regional Real Estate Board
Property Description
Location
Province ON
Rooms
Extra Room 1 Second level 5.8 m X 4.7 m Exercise room
Extra Room 2 Second level 4.16 m X 7.3 m Kitchen
Extra Room 3 Second level 5.13 m X 2.54 m Dining room
Extra Room 4 Second level 7.82 m X 8.41 m Living room
Extra Room 5 Second level 5.05 m X 4.37 m Primary Bedroom
Extra Room 6 Main level 4.32 m X 3.05 m Kitchen
Interior
Heating Forced air
Flooring Hardwood, Carpeted
Fireplaces Number 2
Fireplaces Type Woodstove
Exterior
Parking Features Yes
Community Features School Bus
View Y/N No
Total Parking Spaces 18
Private Pool No
Building
Story 2
Sewer Septic System
Others
Ownership Freehold







