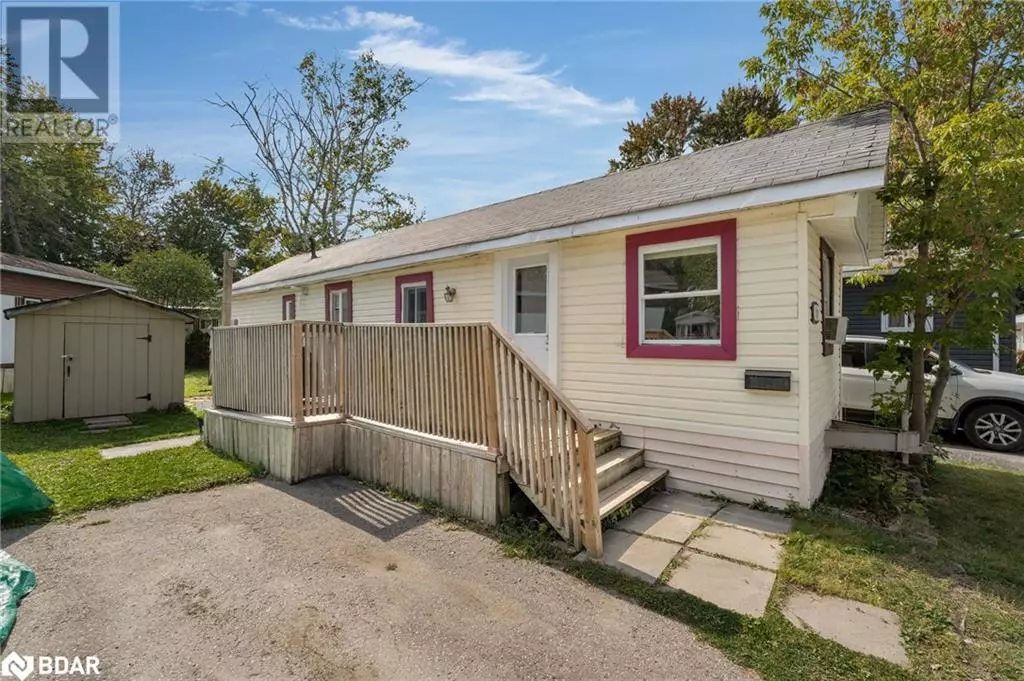
2 Beds
1 Bath
528 SqFt
2 Beds
1 Bath
528 SqFt
Key Details
Property Type Single Family Home
Sub Type Leasehold
Listing Status Active
Purchase Type For Sale
Square Footage 528 sqft
Price per Sqft $378
Subdivision Parkside Estates
MLS® Listing ID 40650142
Style Mobile Home
Bedrooms 2
Originating Board Barrie & District Association of REALTORS® Inc.
Property Description
Location
Province ON
Rooms
Extra Room 1 Main level 6'5'' x 8'7'' 4pc Bathroom
Extra Room 2 Main level 7'7'' x 11'4'' Bedroom
Extra Room 3 Main level 7'3'' x 8'2'' Bedroom
Extra Room 4 Main level 10'0'' x 11'4'' Family room
Extra Room 5 Main level 12'8'' x 11'4'' Eat in kitchen
Interior
Heating Forced air
Cooling None
Exterior
Parking Features No
View Y/N No
Total Parking Spaces 2
Private Pool No
Building
Story 1
Sewer Municipal sewage system
Architectural Style Mobile Home
Others
Ownership Leasehold
GET MORE INFORMATION








