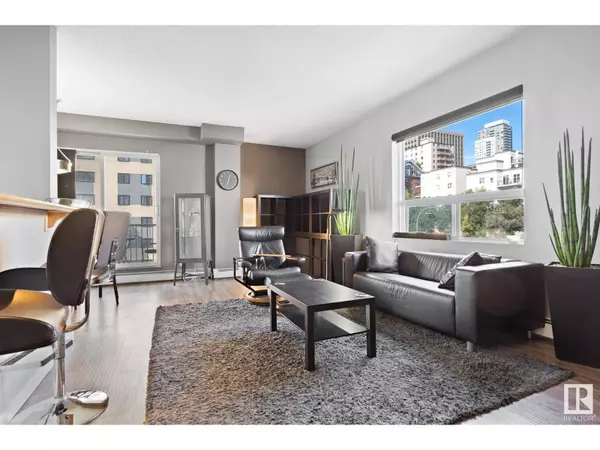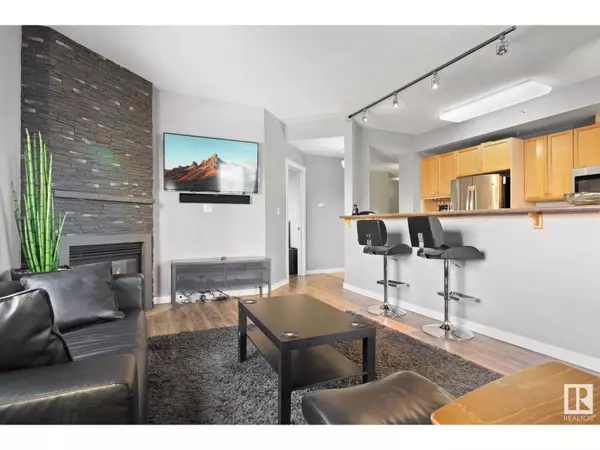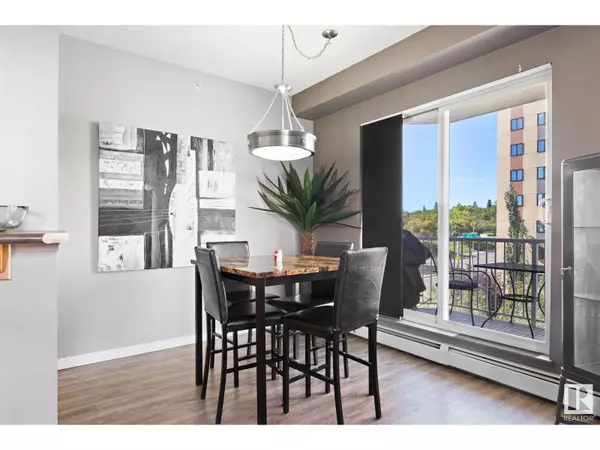
2 Beds
2 Baths
1,115 SqFt
2 Beds
2 Baths
1,115 SqFt
Key Details
Property Type Condo
Sub Type Condominium/Strata
Listing Status Active
Purchase Type For Sale
Square Footage 1,115 sqft
Price per Sqft $228
Subdivision Downtown (Edmonton)
MLS® Listing ID E4407000
Bedrooms 2
Half Baths 1
Condo Fees $719/mo
Originating Board REALTORS® Association of Edmonton
Year Built 2003
Lot Size 298 Sqft
Acres 298.80615
Property Description
Location
Province AB
Rooms
Extra Room 1 Main level 12'7\" x 23'8\" Living room
Extra Room 2 Main level 5'11\" x 8'10\" Dining room
Extra Room 3 Main level 7'10\" x 12' Kitchen
Extra Room 4 Main level 11'9\" x 15'1\" Primary Bedroom
Extra Room 5 Main level 12'5\" x 10'4\" Bedroom 2
Extra Room 6 Main level 6'8\" x 7'4\" Laundry room
Interior
Heating Baseboard heaters, Hot water radiator heat
Fireplaces Type Corner
Exterior
Parking Features Yes
View Y/N No
Private Pool No
Others
Ownership Condominium/Strata
GET MORE INFORMATION








