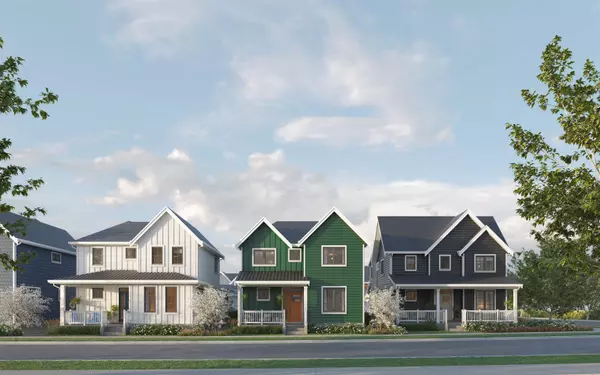
4 Beds
3 Baths
2,373 SqFt
4 Beds
3 Baths
2,373 SqFt
Key Details
Property Type Single Family Home
Sub Type House/Single Family
Listing Status Pending
Purchase Type For Sale
Square Footage 2,373 sqft
Price per Sqft $804
Subdivision Boundary Beach
MLS Listing ID R2927570
Style 2 Storey
Bedrooms 4
Full Baths 3
Construction Status Under Construction
Abv Grd Liv Area 1,243
Total Fin. Sqft 2373
Tax Year 2024
Lot Size 4,206 Sqft
Acres 0.1
Property Description
Location
Province BC
Community Boundary Beach
Area Tsawwassen
Building/Complex Name SOUTHLANDS
Zoning CD423R
Rooms
Other Rooms Storage
Basement None
Kitchen 1
Separate Den/Office N
Interior
Interior Features ClthWsh/Dryr/Frdg/Stve/DW, Garage Door Opener, Microwave, Pantry
Heating Heat Pump
Fireplaces Number 1
Fireplaces Type Natural Gas
Heat Source Heat Pump
Exterior
Exterior Feature Fenced Yard, Patio(s)
Garage Garage; Double
Garage Spaces 2.0
Roof Type Asphalt,Metal
Parking Type Garage; Double
Total Parking Spaces 3
Building
Dwelling Type House/Single Family
Story 2
Sewer Community
Water Community
Structure Type Frame - Wood
Construction Status Under Construction
Others
Tax ID 031-941-214
Energy Description Heat Pump

GET MORE INFORMATION







