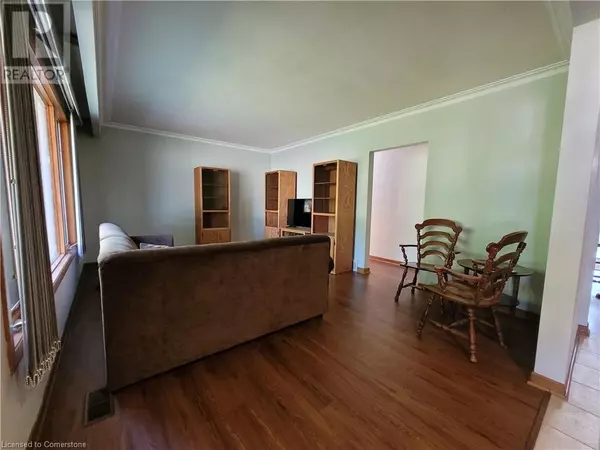
3 Beds
2 Baths
1,066 SqFt
3 Beds
2 Baths
1,066 SqFt
Key Details
Property Type Single Family Home
Sub Type Freehold
Listing Status Active
Purchase Type For Sale
Square Footage 1,066 sqft
Price per Sqft $561
Subdivision 767 - N. Welland
MLS® Listing ID 40649261
Style Bungalow
Bedrooms 3
Originating Board Cornerstone - Hamilton-Burlington
Year Built 1967
Property Description
Location
Province ON
Rooms
Extra Room 1 Basement 9'0'' x 8'0'' Office
Extra Room 2 Basement Measurements not available 3pc Bathroom
Extra Room 3 Basement 12' x 10' Utility room
Extra Room 4 Basement 12'6'' x 12'6'' Laundry room
Extra Room 5 Basement 23' x 23' Recreation room
Extra Room 6 Main level 8' x 7' 4pc Bathroom
Interior
Heating Forced air,
Cooling Central air conditioning
Fireplaces Number 1
Fireplaces Type Other - See remarks
Exterior
Parking Features Yes
Fence Partially fenced
Community Features Community Centre
View Y/N No
Total Parking Spaces 5
Private Pool No
Building
Story 1
Sewer Municipal sewage system
Architectural Style Bungalow
Others
Ownership Freehold
GET MORE INFORMATION








