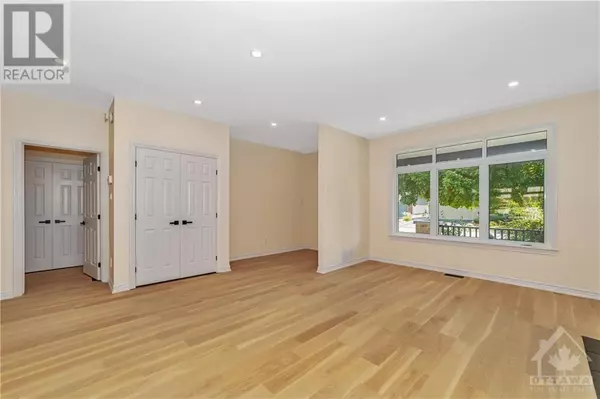
3 Beds
3 Baths
3 Beds
3 Baths
Key Details
Property Type Single Family Home
Sub Type Freehold
Listing Status Active
Purchase Type For Sale
Subdivision Jackson Trails
MLS® Listing ID 1412569
Style Bungalow
Bedrooms 3
Originating Board Ottawa Real Estate Board
Year Built 2007
Property Description
Location
Province ON
Rooms
Extra Room 1 Lower level 21'10\" x 13'4\" Recreation room
Extra Room 2 Lower level 8'6\" x 7'10\" Den
Extra Room 3 Lower level 14'0\" x 11'9\" Bedroom
Extra Room 4 Lower level 8'6\" x 5'3\" 3pc Bathroom
Extra Room 5 Lower level Measurements not available Storage
Extra Room 6 Main level 14'6\" x 11'0\" Living room
Interior
Heating Forced air
Cooling Central air conditioning
Flooring Hardwood, Tile, Vinyl
Fireplaces Number 1
Exterior
Garage Yes
Fence Fenced yard
Waterfront No
View Y/N No
Total Parking Spaces 4
Private Pool No
Building
Lot Description Landscaped
Story 1
Sewer Municipal sewage system
Architectural Style Bungalow
Others
Ownership Freehold
GET MORE INFORMATION








