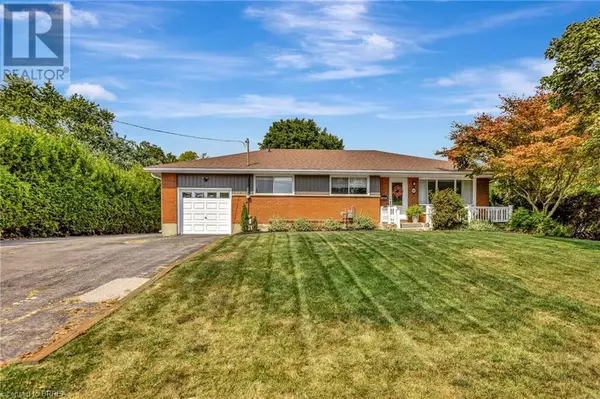
4 Beds
2 Baths
1,213 SqFt
4 Beds
2 Baths
1,213 SqFt
Key Details
Property Type Single Family Home
Sub Type Freehold
Listing Status Active
Purchase Type For Sale
Square Footage 1,213 sqft
Price per Sqft $762
Subdivision 2105 - Fair Grounds
MLS® Listing ID 40647526
Style Bungalow
Bedrooms 4
Originating Board Brantford Regional Real Estate Assn Inc
Year Built 1960
Property Description
Location
Province ON
Rooms
Extra Room 1 Basement 38'9'' x 7'2'' Utility room
Extra Room 2 Basement 10'0'' x 13'0'' Bedroom
Extra Room 3 Basement Measurements not available 4pc Bathroom
Extra Room 4 Basement 22'0'' x 12'10'' Recreation room
Extra Room 5 Main level Measurements not available 4pc Bathroom
Extra Room 6 Main level 13'1'' x 12'1'' Primary Bedroom
Interior
Heating Forced air,
Cooling Central air conditioning
Fireplaces Number 1
Exterior
Garage Yes
Community Features Quiet Area
Waterfront No
View Y/N No
Total Parking Spaces 11
Private Pool Yes
Building
Story 1
Sewer Municipal sewage system
Architectural Style Bungalow
Others
Ownership Freehold
GET MORE INFORMATION








