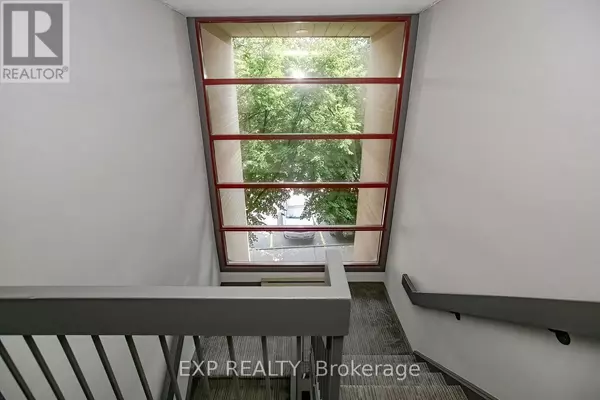
3 Beds
2 Baths
999 SqFt
3 Beds
2 Baths
999 SqFt
Key Details
Property Type Condo
Sub Type Condominium/Strata
Listing Status Active
Purchase Type For Sale
Square Footage 999 sqft
Price per Sqft $629
Subdivision Glen Abbey
MLS® Listing ID W9355214
Bedrooms 3
Half Baths 1
Condo Fees $665/mo
Originating Board Toronto Regional Real Estate Board
Property Description
Location
Province ON
Rooms
Extra Room 1 Main level 7.41 m X 4.1 m Living room
Extra Room 2 Main level 7.41 m X 4.1 m Dining room
Extra Room 3 Main level 2.79 m X 2.38 m Kitchen
Extra Room 4 Main level 3.96 m X 3.28 m Primary Bedroom
Extra Room 5 Main level 3.78 m X 2.78 m Bedroom 2
Extra Room 6 Main level 3.28 m X 2.7 m Bedroom 3
Interior
Heating Baseboard heaters
Cooling Wall unit
Flooring Laminate
Exterior
Garage Yes
Community Features Pet Restrictions
Waterfront No
View Y/N No
Total Parking Spaces 1
Private Pool No
Others
Ownership Condominium/Strata
GET MORE INFORMATION








