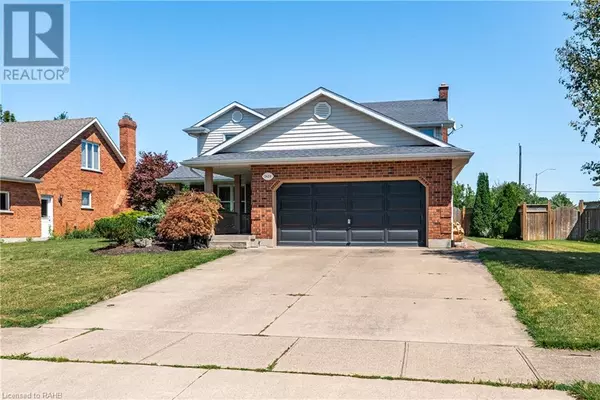
4 Beds
4 Baths
2,100 SqFt
4 Beds
4 Baths
2,100 SqFt
Key Details
Property Type Single Family Home
Sub Type Freehold
Listing Status Active
Purchase Type For Sale
Square Footage 2,100 sqft
Price per Sqft $476
Subdivision 208 - Mt. Carmel
MLS® Listing ID XH4202382
Style 2 Level
Bedrooms 4
Half Baths 1
Originating Board Cornerstone - Hamilton-Burlington
Year Built 1990
Property Description
Location
Province ON
Rooms
Extra Room 1 Second level 12'3'' x 10'1'' Bedroom
Extra Room 2 Second level 11'10'' x 10'4'' Bedroom
Extra Room 3 Second level Measurements not available 4pc Bathroom
Extra Room 4 Second level Measurements not available 5pc Bathroom
Extra Room 5 Second level 14'5'' x 11'11'' Primary Bedroom
Extra Room 6 Basement Measurements not available 3pc Bathroom
Interior
Heating Forced air,
Exterior
Garage Yes
Community Features Quiet Area
Waterfront No
View Y/N No
Total Parking Spaces 8
Private Pool Yes
Building
Story 2
Sewer Municipal sewage system
Architectural Style 2 Level
Others
Ownership Freehold
GET MORE INFORMATION








