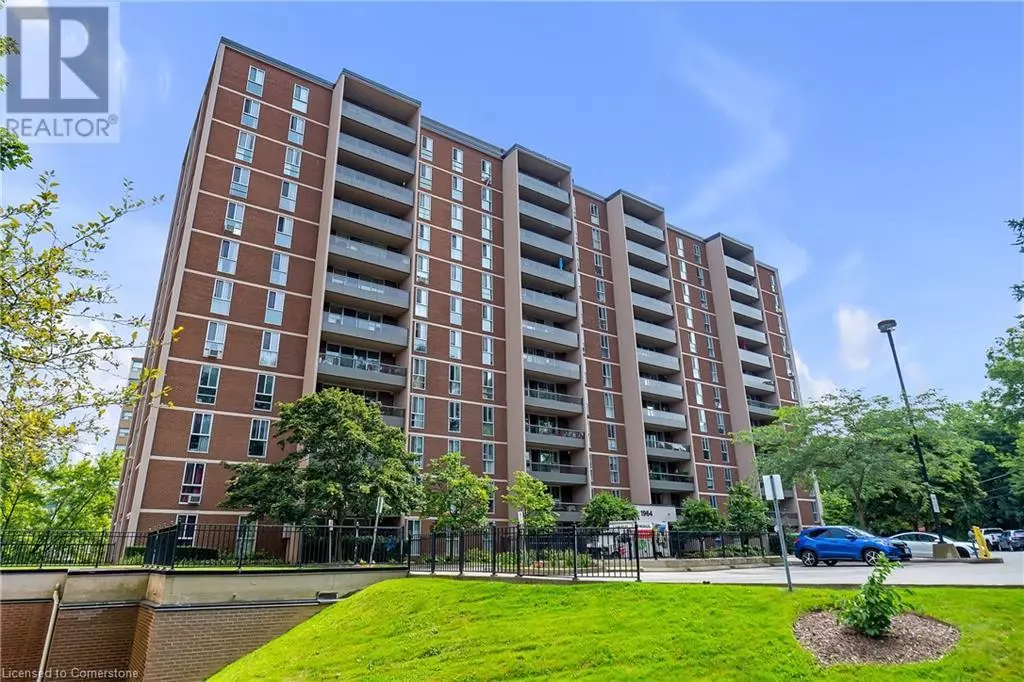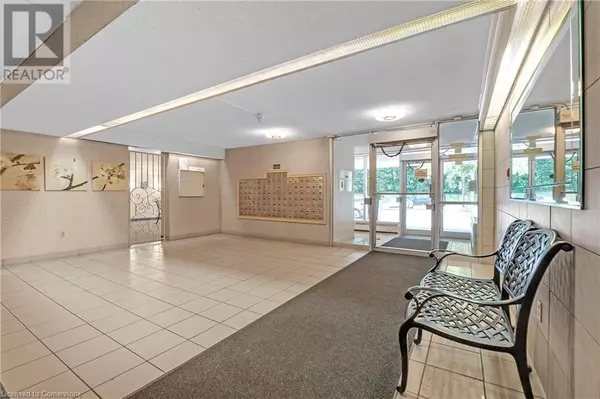
2 Beds
1 Bath
760 SqFt
2 Beds
1 Bath
760 SqFt
Key Details
Property Type Condo
Sub Type Condominium
Listing Status Active
Purchase Type For Sale
Square Footage 760 sqft
Price per Sqft $486
Subdivision 113 - Ainslie Wood
MLS® Listing ID XH4204672
Bedrooms 2
Condo Fees $840/mo
Originating Board Cornerstone - Hamilton-Burlington
Year Built 1971
Property Description
Location
Province ON
Rooms
Extra Room 1 Main level 12'0'' x 9'4'' Bedroom
Extra Room 2 Main level 15'5'' x 10'5'' Primary Bedroom
Extra Room 3 Main level 8'4'' x 4'11'' 4pc Bathroom
Extra Room 4 Main level 5'9'' x 4'4'' Storage
Extra Room 5 Main level 10'1'' x 8'0'' Dining room
Extra Room 6 Main level 21'3'' x 11'1'' Living room
Interior
Heating Boiler,
Exterior
Garage Yes
View Y/N No
Total Parking Spaces 1
Private Pool Yes
Building
Story 1
Sewer Municipal sewage system
Others
Ownership Condominium
GET MORE INFORMATION








