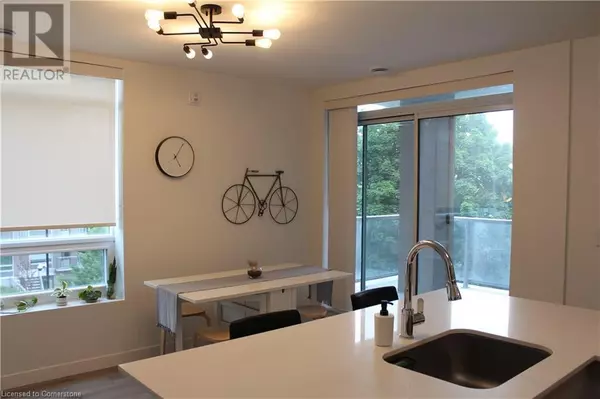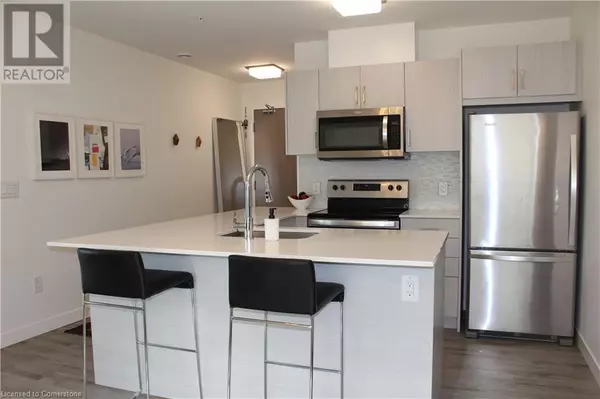
2 Beds
2 Baths
811 SqFt
2 Beds
2 Baths
811 SqFt
Key Details
Property Type Condo
Sub Type Condominium
Listing Status Active
Purchase Type For Rent
Square Footage 811 sqft
Subdivision 143 - Stinson
MLS® Listing ID XH4201349
Bedrooms 2
Originating Board Cornerstone - Hamilton-Burlington
Year Built 2020
Property Description
Location
Province ON
Rooms
Extra Room 1 Main level ' x ' 3pc Bathroom
Extra Room 2 Main level 9'3'' x 10'3'' Bedroom
Extra Room 3 Main level ' x ' 4pc Bathroom
Extra Room 4 Main level 9'3'' x 11'6'' Primary Bedroom
Extra Room 5 Main level 6'4'' x 9'6'' Dining room
Extra Room 6 Main level 13'6'' x 9'6'' Living room
Interior
Heating Forced air,
Exterior
Garage Yes
View Y/N No
Total Parking Spaces 1
Private Pool No
Building
Story 1
Sewer Municipal sewage system
Others
Ownership Condominium
Acceptable Financing Monthly
Listing Terms Monthly
GET MORE INFORMATION








