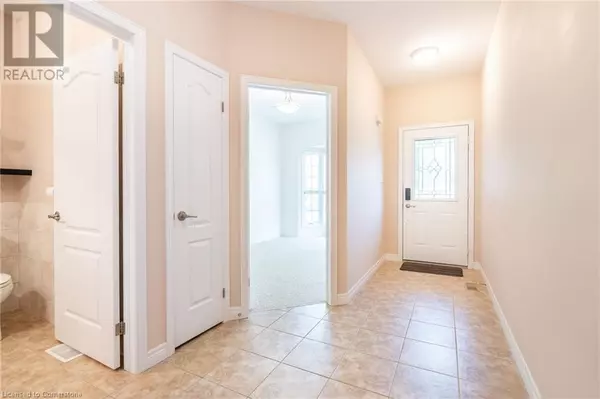
3 Beds
3 Baths
2,429 SqFt
3 Beds
3 Baths
2,429 SqFt
Key Details
Property Type Townhouse
Sub Type Townhouse
Listing Status Active
Purchase Type For Sale
Square Footage 2,429 sqft
Price per Sqft $366
Subdivision 530 - Rural Glanbrook
MLS® Listing ID XH4206887
Style Bungalow
Bedrooms 3
Condo Fees $452/mo
Originating Board Cornerstone - Hamilton-Burlington
Year Built 2010
Property Description
Location
Province ON
Rooms
Extra Room 1 Second level Measurements not available 4pc Bathroom
Extra Room 2 Second level 11'1'' x 19'3'' Bedroom
Extra Room 3 Second level 15'5'' x 15'10'' Loft
Extra Room 4 Lower level 11'1'' x 12'1'' Workshop
Extra Room 5 Lower level 11'1'' x 20' Recreation room
Extra Room 6 Lower level 7'7'' x 10'11'' Office
Interior
Heating Forced air,
Exterior
Parking Features No
Community Features Quiet Area, Community Centre
View Y/N No
Total Parking Spaces 2
Private Pool Yes
Building
Story 1
Sewer Municipal sewage system
Architectural Style Bungalow
Others
Ownership Condominium
GET MORE INFORMATION








