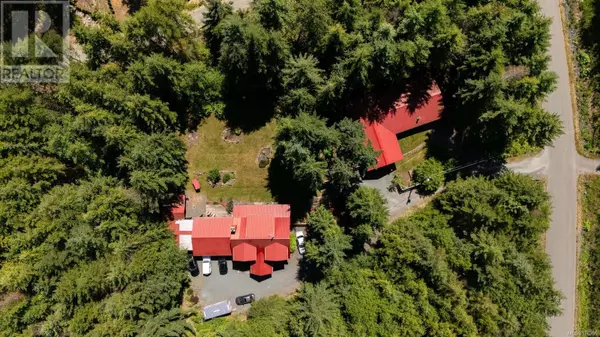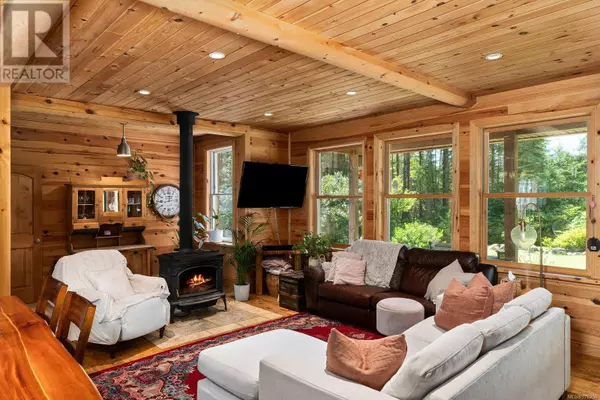
7 Beds
5 Baths
5,384 SqFt
7 Beds
5 Baths
5,384 SqFt
Key Details
Property Type Single Family Home
Sub Type Freehold
Listing Status Active
Purchase Type For Sale
Square Footage 5,384 sqft
Price per Sqft $259
Subdivision Jordan River
MLS® Listing ID 976256
Style Cottage,Cabin
Bedrooms 7
Originating Board Victoria Real Estate Board
Year Built 2013
Lot Size 2.500 Acres
Acres 108900.0
Property Description
Location
Province BC
Zoning Residential
Rooms
Extra Room 1 Second level 4-Piece Bathroom
Extra Room 2 Second level 17'2 x 19'10 Primary Bedroom
Extra Room 3 Main level 5'6 x 11'8 Laundry room
Extra Room 4 Main level 8'7 x 17'3 Entrance
Extra Room 5 Main level 18'7 x 6'0 Dining room
Extra Room 6 Main level 13'10 x 18'10 Living room
Interior
Heating Baseboard heaters, ,
Cooling None
Fireplaces Number 3
Exterior
Parking Features No
View Y/N No
Total Parking Spaces 10
Private Pool No
Building
Architectural Style Cottage, Cabin
Others
Ownership Freehold
GET MORE INFORMATION








